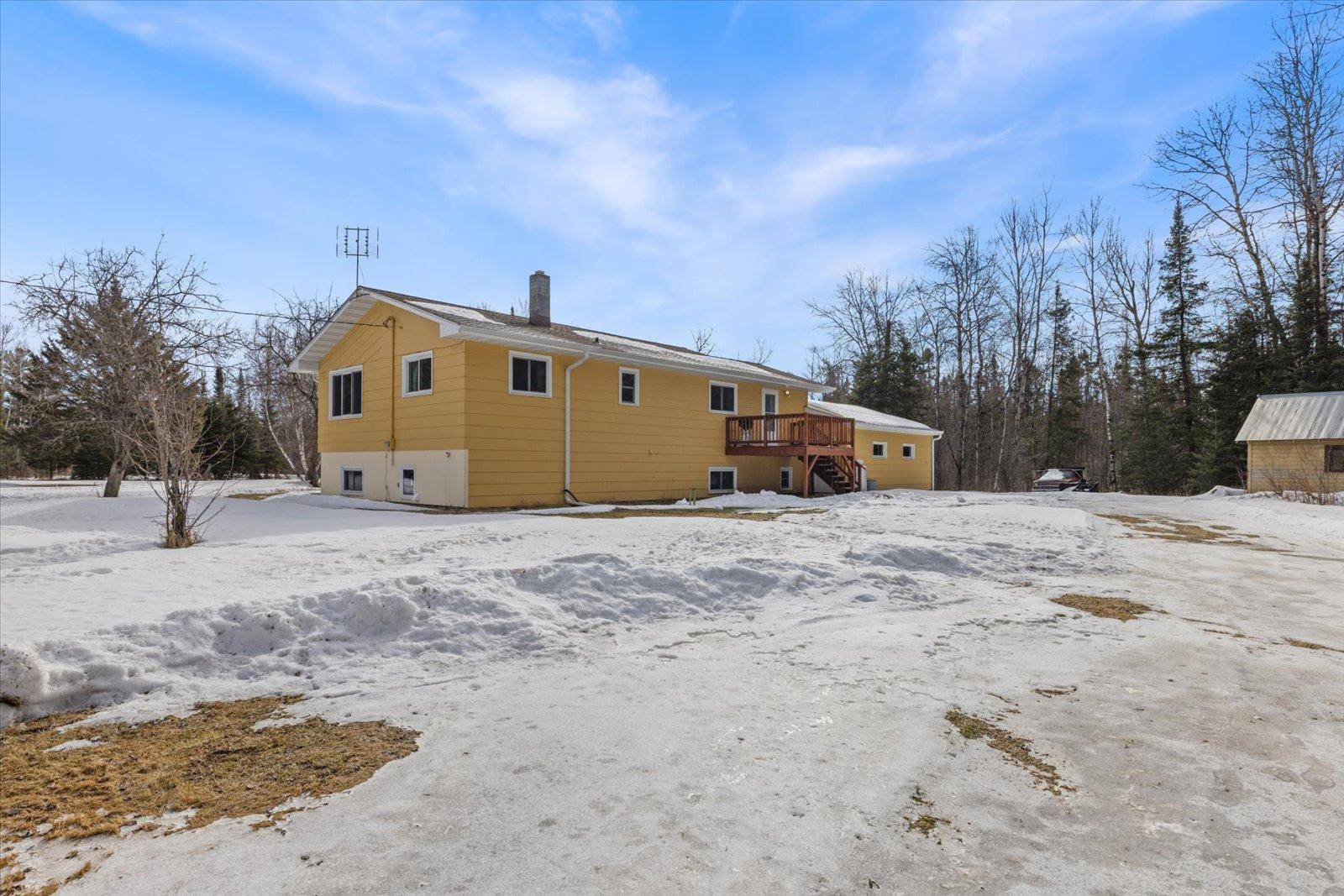3 Beds
2 Baths
3,765 SqFt
3 Beds
2 Baths
3,765 SqFt
Key Details
Property Type Single Family Home
Sub Type Single Family Residence
Listing Status Pending
Purchase Type For Sale
Square Footage 3,765 sqft
Price per Sqft $79
MLS Listing ID 6684968
Bedrooms 3
Full Baths 1
Three Quarter Bath 1
Year Built 1976
Annual Tax Amount $1,619
Tax Year 2024
Contingent None
Lot Size 13.220 Acres
Acres 13.22
Lot Dimensions 907x932
Property Sub-Type Single Family Residence
Property Description
Location
State MN
County St. Louis
Zoning Residential-Single Family
Rooms
Basement Block
Interior
Heating Forced Air, Wood Stove
Cooling None
Fireplaces Number 1
Fireplace Yes
Exterior
Parking Features Attached Garage, Detached, Garage Door Opener, Multiple Garages, Storage
Garage Spaces 5.0
Building
Story Split Entry (Bi-Level)
Foundation 2035
Sewer Septic System Compliant - No
Water Drilled, Well
Level or Stories Split Entry (Bi-Level)
Structure Type Brick/Stone,Fiber Board,Wood Siding
New Construction false
Schools
School District Eveleth-Gilbert






