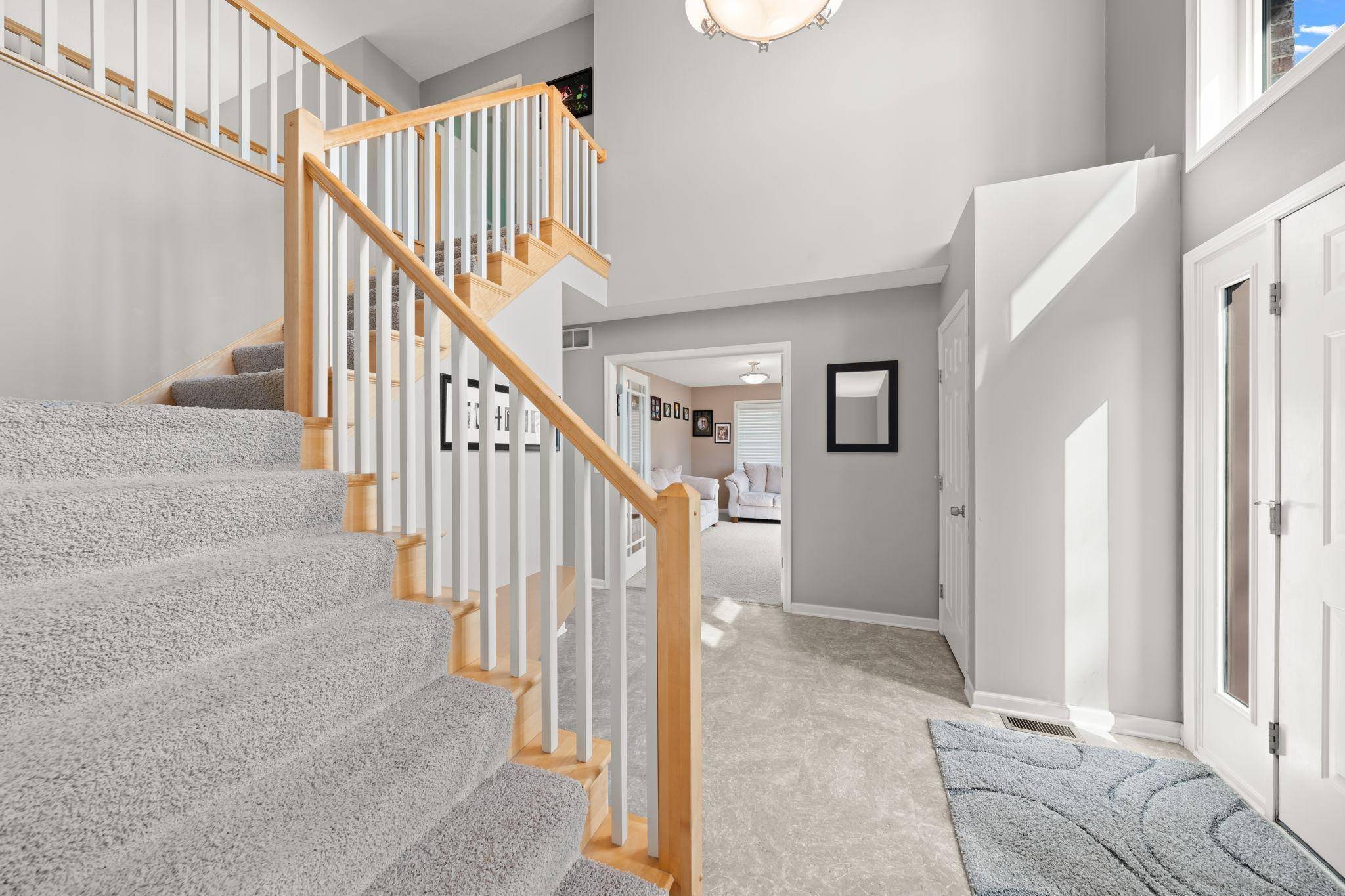3 Beds
4 Baths
3,650 SqFt
3 Beds
4 Baths
3,650 SqFt
Key Details
Property Type Single Family Home
Sub Type Single Family Residence
Listing Status Active
Purchase Type For Sale
Square Footage 3,650 sqft
Price per Sqft $178
Subdivision Wildridge
MLS Listing ID 6709618
Bedrooms 3
Full Baths 3
Half Baths 1
HOA Fees $60/ann
Year Built 2003
Annual Tax Amount $5,971
Tax Year 2024
Contingent None
Lot Size 0.550 Acres
Acres 0.55
Lot Dimensions 110x235
Property Sub-Type Single Family Residence
Property Description
You'll be welcomed by 2 story vaults and windows which offer wonderful natural lighting throughout! The kitchen has sleek maple custom cabinetry, stainless steel appliances and a seamless flow to the dining and living room. An additional formal dining room and den/sitting room, too.
All three bedrooms are conveniently located on one level. The primary suite features a spa like bathroom with a Jacuzzi tub, separate shower, double sinks and a large walk-in closet. A unique catwalk between bedrooms adds great architectural design!
Head downstairs to your ultimate entertainment zone – an incredible finished lower level complete with a home theater area, wet bar with a full-size refrigerator, perfect for movie nights and hosting game days!
Summer days are calling! The backyard offers even more great entertaining space with 2 patios and a generously sized 28' above ground pool. Lounge poolside and soak up the sun on the custom built 20x18 deck. A backyard that is ideal for summer fun and gatherings!
Rest easy knowing the roof, siding and gutters were all new in 2024! The oversized 3 car attached garage is fully insulated, sheetrocked and finished for maximum convenience. Additional features that you'll love include a central vacuum system throughout the house, main floor laundry, 2 cozy gas fireplaces, irrigation and stately curb appeal.
Conveniently located just minutes from town, amenities and the freeway! Just an easy 40 minute commute to the cities!
Schedule your tour of this beautiful home and ALL it has to offer!
Location
State MN
County Chisago
Zoning Residential-Single Family
Rooms
Basement Drain Tiled, Egress Window(s), Finished, Full, Sump Pump
Dining Room Kitchen/Dining Room, Living/Dining Room, Separate/Formal Dining Room
Interior
Heating Forced Air
Cooling Central Air
Fireplaces Number 2
Fireplaces Type Gas
Fireplace Yes
Appliance Air-To-Air Exchanger, Dishwasher, Dryer, Gas Water Heater, Microwave, Range, Refrigerator, Stainless Steel Appliances, Washer
Exterior
Parking Features Attached Garage, Asphalt, Finished Garage, Insulated Garage
Garage Spaces 3.0
Pool Above Ground, Outdoor Pool
Roof Type Age 8 Years or Less,Asphalt
Building
Lot Description Some Trees, Underground Utilities
Story Two
Foundation 1330
Sewer City Sewer/Connected
Water City Water/Connected
Level or Stories Two
Structure Type Brick/Stone,Vinyl Siding
New Construction false
Schools
School District North Branch
Others
HOA Fee Include Other






