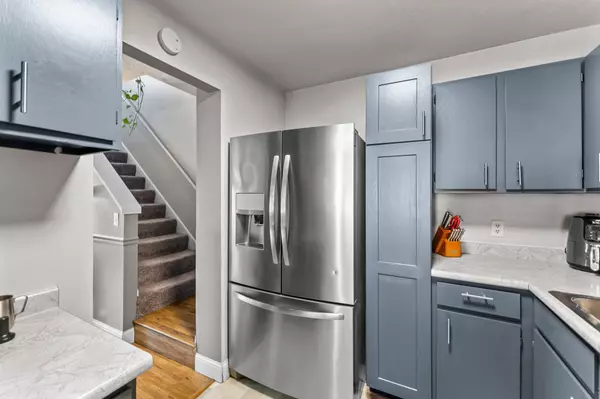3 Beds
2 Baths
1,257 SqFt
3 Beds
2 Baths
1,257 SqFt
OPEN HOUSE
Fri Aug 01, 4:00pm - 6:00pm
Sat Aug 02, 12:00pm - 3:00pm
Sun Aug 03, 12:30pm - 2:00pm
Key Details
Property Type Townhouse
Sub Type Townhouse Quad/4 Corners
Listing Status Active
Purchase Type For Sale
Square Footage 1,257 sqft
Price per Sqft $182
Subdivision Condo 0554 Prairie Oaks A Condo
MLS Listing ID 6754862
Bedrooms 3
Full Baths 1
Three Quarter Bath 1
HOA Fees $335/mo
Year Built 1985
Annual Tax Amount $2,815
Tax Year 2025
Contingent None
Lot Size 0.720 Acres
Acres 0.72
Lot Dimensions Irregular
Property Sub-Type Townhouse Quad/4 Corners
Property Description
Inside, timeless wood floors, tasteful architectural details, and large windows set a warm, sun-filled tone in the living room—ideal for relaxing or entertaining. The adjacent kitchen impresses with sleek Frigidaire stainless steel appliances, contemporary cabinetry, and generous counter space. A bright dining area, highlighted by a half bay window and modern light fixture, creates the perfect gathering spot.
Upstairs features two spacious bedrooms with plush carpeting and a well-appointed full bath with stylish tilework and thoughtful storage. The lower level offers a private third bedroom with walk-in closet—ideal as a primary suite—along with a beautiful ¾ bath and a finished laundry room complete with utility sink and shelving.
Outside, unwind on the charming covered front porch—your personal retreat to enjoy morning coffee or evening air. This home is a true gem that combines comfort, character, and convenience in a location that's hard to beat.
Location
State MN
County Hennepin
Zoning Residential-Single Family
Rooms
Basement Daylight/Lookout Windows, Drain Tiled, Finished, Full
Dining Room Informal Dining Room, Kitchen/Dining Room
Interior
Heating Forced Air
Cooling Central Air
Fireplace No
Appliance Air-To-Air Exchanger, Chandelier, Dishwasher, Dryer, Gas Water Heater, Microwave, Range, Refrigerator, Stainless Steel Appliances, Washer
Exterior
Parking Features Assigned, Open
Fence None
Roof Type Age 8 Years or Less,Asphalt
Building
Lot Description Irregular Lot
Story Two
Foundation 444
Sewer Shared Septic
Water City Water/Connected
Level or Stories Two
Structure Type Vinyl Siding
New Construction false
Schools
School District Minneapolis
Others
HOA Fee Include Maintenance Structure,Hazard Insurance,Lawn Care,Maintenance Grounds,Parking,Professional Mgmt,Snow Removal
Restrictions Mandatory Owners Assoc,Other
Virtual Tour https://my.matterport.com/show/?m=S6UPZiU1iQp&brand=0&mls=1&






