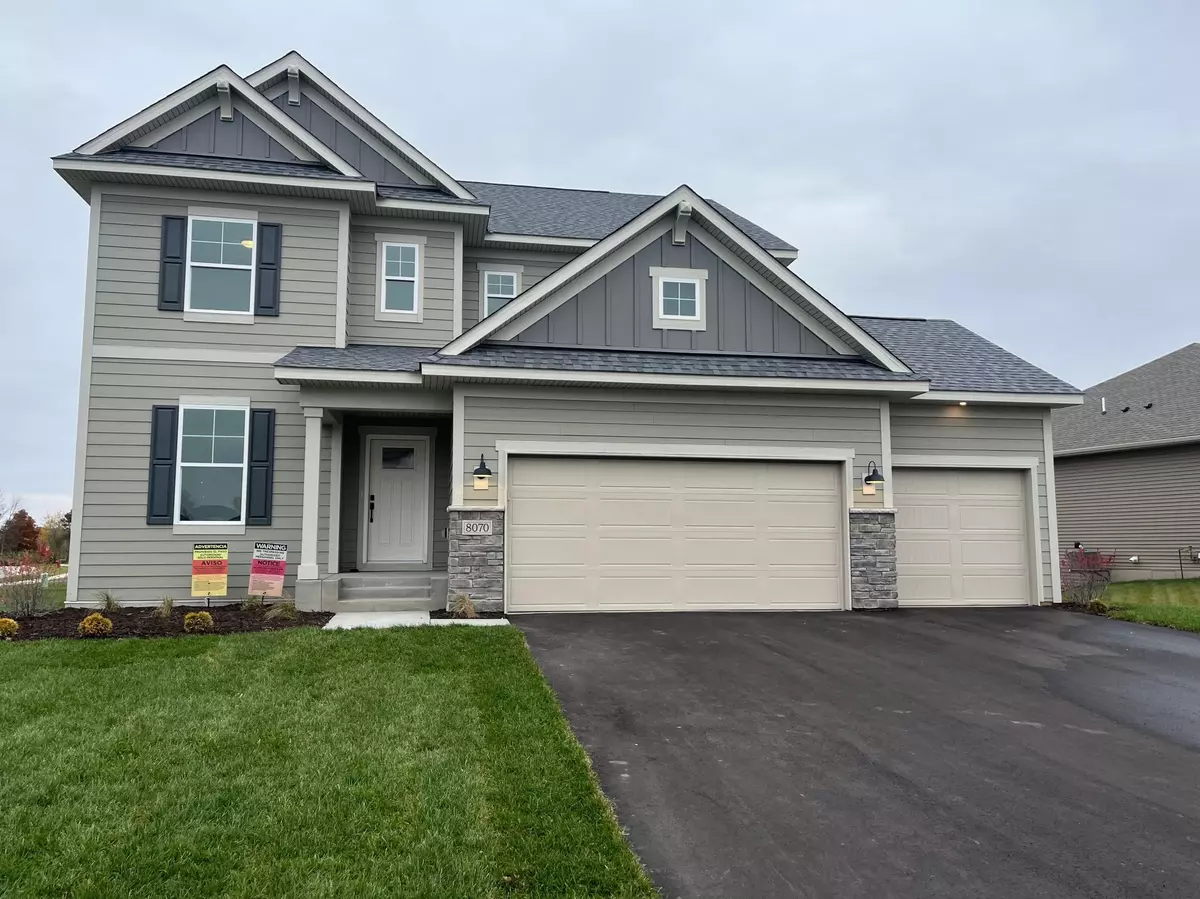
4 Beds
3 Baths
2,624 SqFt
4 Beds
3 Baths
2,624 SqFt
Open House
Sat Nov 08, 12:00pm - 5:00pm
Sun Nov 09, 12:00pm - 5:00pm
Mon Nov 10, 12:00pm - 5:00pm
Tue Nov 11, 12:00pm - 5:00pm
Wed Nov 12, 12:00pm - 5:00pm
Sat Nov 15, 12:00pm - 5:00pm
Sun Nov 16, 12:00pm - 5:00pm
Key Details
Property Type Single Family Home
Sub Type Single Family Residence
Listing Status Active
Purchase Type For Sale
Square Footage 2,624 sqft
Price per Sqft $228
Subdivision Nature'S Refuge
MLS Listing ID 6759569
Bedrooms 4
Full Baths 1
Half Baths 1
Three Quarter Bath 1
HOA Fees $87/mo
Year Built 2025
Annual Tax Amount $1,068
Tax Year 2025
Contingent None
Lot Size 0.320 Acres
Acres 0.32
Lot Dimensions 95x110x91x130
Property Sub-Type Single Family Residence
Property Description
The open-concept living space creates an inviting atmosphere perfect for daily life and entertaining. The owner's bedroom is conveniently located on the upper level, providing privacy and comfort. Each room showcases quality design elements that reflect the builder's attention to detail.
Key features include a 3-car garage, a flex room off the foyer, a morning room addition, an electric fireplace in the family room, an extended kitchen island, and a full basement with lookout windows.
The Nature's Refuge community offers an excellent setting for families, with convenient proximity to parks for outdoor recreation and activities. The area provides a perfect balance of suburban tranquility while maintaining easy access to amenities.
This new construction home represents an opportunity to be the first owner of a carefully crafted space designed for comfort and functionality. The quality design elements and open-concept layout create an environment that adapts to your lifestyle needs.
Location
State MN
County Anoka
Community Nature'S Refuge
Zoning Residential-Single Family
Rooms
Basement Daylight/Lookout Windows, Unfinished
Dining Room Kitchen/Dining Room
Interior
Heating Forced Air, Fireplace(s)
Cooling Central Air
Fireplaces Number 1
Fireplaces Type Electric
Fireplace Yes
Appliance Dishwasher, Exhaust Fan, Microwave, Range, Refrigerator
Exterior
Parking Features Attached Garage
Garage Spaces 3.0
Roof Type Architectural Shingle
Building
Story Two
Foundation 1312
Sewer City Sewer/Connected
Water City Water/Connected
Level or Stories Two
Structure Type Brick/Stone,Vinyl Siding
New Construction true
Schools
School District Forest Lake
Others
HOA Fee Include Professional Mgmt
Virtual Tour https://my.matterport.com/show/?m=cewf27Jevik&mls=1






