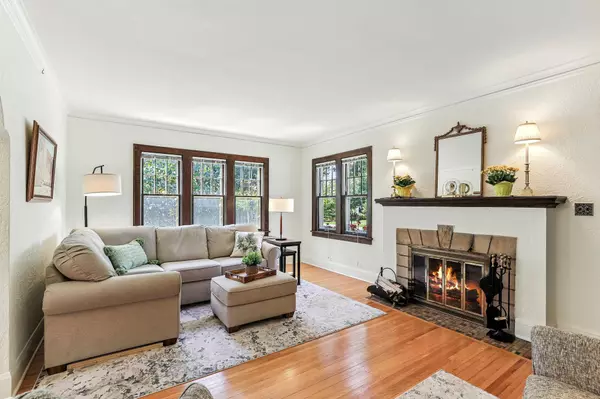3 Beds
1 Bath
1,812 SqFt
3 Beds
1 Bath
1,812 SqFt
Key Details
Property Type Single Family Home
Sub Type Single Family Residence
Listing Status Active
Purchase Type For Sale
Square Footage 1,812 sqft
Price per Sqft $212
Subdivision Shenandoah Terrace
MLS Listing ID 6729996
Bedrooms 3
Full Baths 1
Year Built 1930
Annual Tax Amount $5,163
Tax Year 2025
Contingent None
Lot Size 6,098 Sqft
Acres 0.14
Lot Dimensions 123x50x123x50
Property Sub-Type Single Family Residence
Property Description
Savor the warmer months in the inviting 3-season porch, perfect for relaxing with a good book or entertaining guests. The home has seen many updates, including a new washer, dryer, dishwasher, and water heater in 2022, plus a new roof in 2020. The boiler is well-maintained with annual servicing. Lot is an extra 10 feet wide than most lots in south Minneapolis.
Downstairs, the basement offers a fun recreational space, currently home to a ping-pong table, laundry and other storage spaces. The fenced yard, storm windows that are sound proofed and stucco siding add to the home's durability, while the upstairs offers a 3rd bedroom or flexibility for an office, play area, or additional storage.
Brimming with timeless character, this home showcases stunning hardwood floors and rich woodwork, blending comfort, charm, and practicality. Conveniently located near Minnehaha Parkway, Lake Nokomis, scenic trails, cafés, parks, shops, schools, and major freeways—this is the perfect place to call home.
Location
State MN
County Hennepin
Zoning Residential-Single Family
Rooms
Basement Block, Daylight/Lookout Windows, Finished, Full, Partially Finished
Dining Room Breakfast Area, Eat In Kitchen, Informal Dining Room, Living/Dining Room
Interior
Heating Boiler
Cooling Window Unit(s)
Fireplaces Number 1
Fireplaces Type Brick, Wood Burning
Fireplace Yes
Appliance Cooktop, Dishwasher, Dryer, Gas Water Heater, Microwave, Range, Refrigerator, Stainless Steel Appliances, Washer
Exterior
Parking Features Detached, Concrete, No Int Access to Dwelling
Garage Spaces 2.0
Fence Chain Link, Full
Pool None
Roof Type Age 8 Years or Less,Asphalt,Pitched
Building
Lot Description Public Transit (w/in 6 blks), Some Trees
Story One and One Half
Foundation 957
Sewer City Sewer - In Street
Water City Water - In Street
Level or Stories One and One Half
Structure Type Brick/Stone,Stucco
New Construction false
Schools
School District Minneapolis






