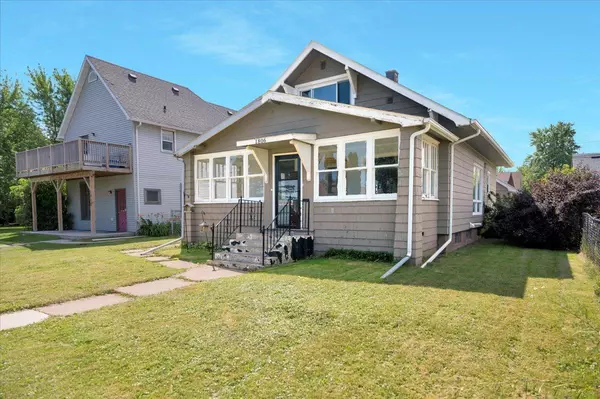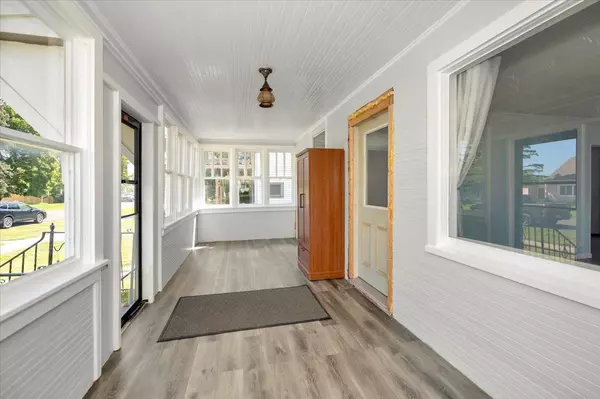
4 Beds
2 Baths
1,356 SqFt
4 Beds
2 Baths
1,356 SqFt
Key Details
Property Type Single Family Home
Sub Type Single Family Residence
Listing Status Active
Purchase Type For Sale
Square Footage 1,356 sqft
Price per Sqft $158
Subdivision 6070
MLS Listing ID 6781337
Bedrooms 4
Full Baths 1
Half Baths 1
Year Built 1923
Annual Tax Amount $2,119
Tax Year 2025
Contingent None
Lot Size 6,098 Sqft
Acres 0.14
Lot Dimensions 50'x120'
Property Sub-Type Single Family Residence
Property Description
Location
State WI
County Douglas
Zoning Residential-Single Family
Rooms
Basement Full, Unfinished
Dining Room Separate/Formal Dining Room
Interior
Heating Forced Air
Cooling None
Fireplace No
Appliance Dryer, Range, Refrigerator, Washer
Exterior
Parking Features Detached, Gravel, Shared Driveway
Garage Spaces 3.0
Fence Partial
Roof Type Asphalt
Building
Lot Description Some Trees
Story One and One Half
Foundation 1326
Sewer City Sewer/Connected
Water City Water/Connected
Level or Stories One and One Half
Structure Type Wood Siding
New Construction false
Schools
School District Superior






