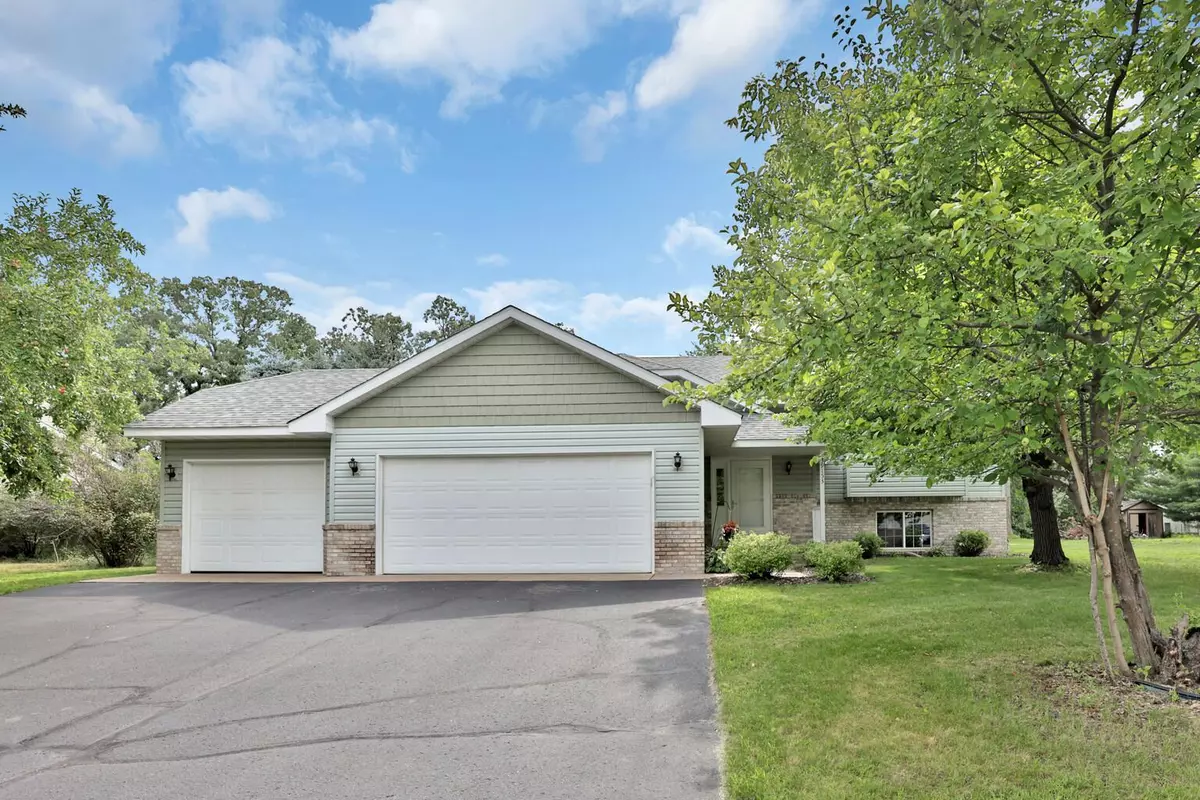5 Beds
2 Baths
2,200 SqFt
5 Beds
2 Baths
2,200 SqFt
Key Details
Property Type Single Family Home
Sub Type Single Family Residence
Listing Status Active
Purchase Type For Sale
Square Footage 2,200 sqft
Price per Sqft $159
Subdivision G & K 1
MLS Listing ID 6755377
Bedrooms 5
Full Baths 2
Year Built 1996
Annual Tax Amount $3,841
Tax Year 2025
Contingent None
Lot Size 0.470 Acres
Acres 0.47
Lot Dimensions 100x198x100x208
Property Sub-Type Single Family Residence
Property Description
Fall in love with this beautifully updated 5-bedroom home, offering the perfect blend of comfort, space, and modern upgrades. With 3 bedrooms on the main level and 2 more downstairs, there's plenty of room for family, guests, or a home office setup.
Enjoy the convenience of two full walk-thru bathrooms, and appreciate the peace of mind that comes with new siding and roof installed in 2022. The kitchen is equipped with brand-new stainless steel appliances added in 2025, perfect for cooking and entertaining in style.
Fresh carpet upstairs and new flooring installed in 2025 in the foyer, kitchen, dining area, and both bathrooms giving the home a crisp, updated feel. The spacious family room stretches from front to back, creating a warm, open space ideal for gatherings or quiet evenings in.
Step outside to a tree-lined backyard that offers privacy and charm, complete with a 12x12 deck, firepit area, and plenty of room to relax or play. Located on a quiet cul-de-sac, you'll love the easy access to a scenic trail that leads directly to river Walk Park and tranquil Sunrise River.
The three-car garage is fully sheet rocked and includes an extra overhead door to the backyard, making it easy to move equipment or a riding mower.
Downstairs, you'll find a large storage closet and additional storage in the crawl space under the foyer, giving you plenty of room to keep things organized and out of sight.
This home checks every box- modern updates, thoughtful layout, and a prime location. Don't wait- schedule your showing today before it's gone!
Location
State MN
County Chisago
Zoning Residential-Single Family
Rooms
Basement Block, Daylight/Lookout Windows, Drain Tiled, Finished, Full
Dining Room Informal Dining Room, Kitchen/Dining Room
Interior
Heating Forced Air
Cooling Central Air
Fireplace No
Appliance Dishwasher, Dryer, Exhaust Fan, Gas Water Heater, Microwave, Range, Refrigerator, Washer
Exterior
Parking Features Attached Garage, Asphalt, Finished Garage, Garage Door Opener
Garage Spaces 3.0
Pool None
Roof Type Age 8 Years or Less
Building
Lot Description Property Adjoins Public Land, Many Trees
Story Split Entry (Bi-Level)
Foundation 1195
Sewer City Sewer/Connected
Water City Water/Connected
Level or Stories Split Entry (Bi-Level)
Structure Type Brick/Stone,Vinyl Siding
New Construction false
Schools
School District North Branch






