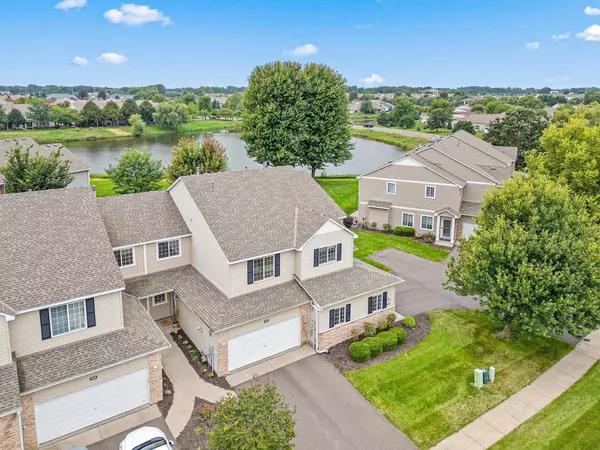
3 Beds
2 Baths
1,533 SqFt
3 Beds
2 Baths
1,533 SqFt
Key Details
Property Type Townhouse
Sub Type Townhouse Side x Side
Listing Status Active
Purchase Type For Sale
Square Footage 1,533 sqft
Price per Sqft $190
Subdivision Cic 52 Tpc 7Th Add
MLS Listing ID 6786298
Bedrooms 3
Full Baths 1
Half Baths 1
HOA Fees $310/mo
Year Built 1999
Annual Tax Amount $3,173
Tax Year 2025
Contingent None
Lot Size 1,742 Sqft
Acres 0.04
Lot Dimensions 75x25
Property Sub-Type Townhouse Side x Side
Property Description
Location
State MN
County Anoka
Zoning Residential-Single Family
Rooms
Basement None
Interior
Heating Forced Air
Cooling Central Air
Fireplaces Number 1
Fireplaces Type Gas
Fireplace Yes
Appliance Dishwasher, Disposal, Dryer, Electric Water Heater, Microwave, Range, Refrigerator, Stainless Steel Appliances, Washer, Water Softener Owned
Exterior
Parking Features Attached Garage, Asphalt
Garage Spaces 2.0
Building
Story Two
Foundation 790
Sewer City Sewer/Connected
Water City Water/Connected
Level or Stories Two
Structure Type Brick/Stone
New Construction false
Schools
School District Spring Lake Park
Others
HOA Fee Include Maintenance Structure,Hazard Insurance,Lawn Care,Maintenance Grounds,Professional Mgmt,Snow Removal
Restrictions Pets - Cats Allowed,Pets - Dogs Allowed,Pets - Number Limit,Pets - Weight/Height Limit,Rental Restrictions May Apply






