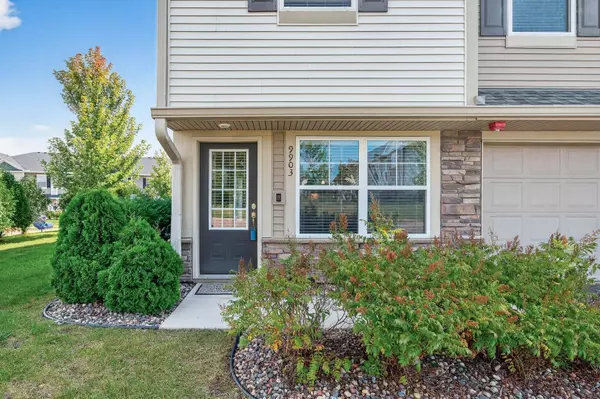
3 Beds
3 Baths
1,763 SqFt
3 Beds
3 Baths
1,763 SqFt
Key Details
Property Type Townhouse
Sub Type Townhouse Side x Side
Listing Status Active
Purchase Type For Sale
Square Footage 1,763 sqft
Price per Sqft $212
Subdivision Savona
MLS Listing ID 6790195
Bedrooms 3
Full Baths 1
Half Baths 1
Three Quarter Bath 1
HOA Fees $315/mo
Year Built 2018
Annual Tax Amount $3,120
Tax Year 2025
Contingent None
Lot Size 2,178 Sqft
Acres 0.05
Lot Dimensions Common
Property Sub-Type Townhouse Side x Side
Property Description
suite has a sitting area and includes a large walk-in closet and luxurious ensuite bathroom. Two nice
size additional bedrooms, a full bath, and laundry are also on this level. Closet systems in the bedrooms, ceiling fans, and garage shelving all add to the appeal of this home. This home is conveniently located right next to the neighborhood park and has easy access to bike and walking paths and is just minutes from the Lake Elmo Park Reserve.
Location
State MN
County Washington
Zoning Residential-Single Family
Rooms
Basement None
Dining Room Informal Dining Room, Kitchen/Dining Room
Interior
Heating Forced Air
Cooling Central Air
Fireplace No
Appliance Dishwasher, Disposal, Dryer, Gas Water Heater, Microwave, Range, Refrigerator, Washer
Exterior
Parking Features Attached Garage, Asphalt, Garage Door Opener
Garage Spaces 2.0
Roof Type Age 8 Years or Less,Asphalt
Building
Story Two
Foundation 1088
Sewer City Sewer/Connected
Water City Water/Connected
Level or Stories Two
Structure Type Brick/Stone,Vinyl Siding
New Construction false
Schools
School District Stillwater
Others
HOA Fee Include Maintenance Structure,Lawn Care,Maintenance Grounds,Professional Mgmt,Trash,Snow Removal
Restrictions Mandatory Owners Assoc,Pets - Cats Allowed,Pets - Dogs Allowed,Pets - Number Limit,Pets - Weight/Height Limit






