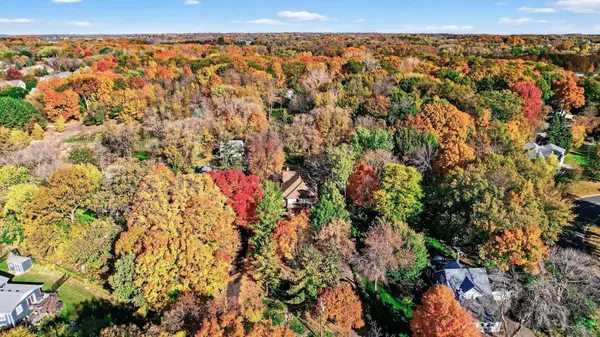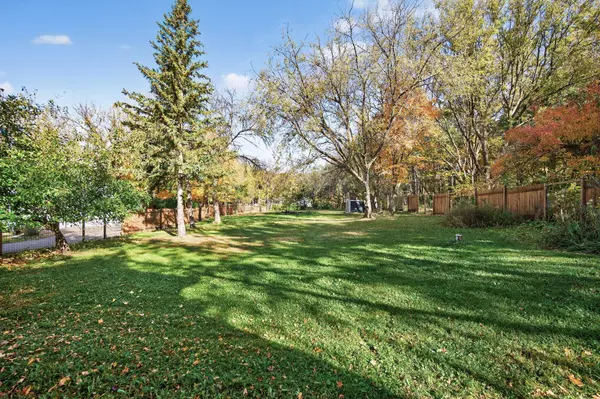
4 Beds
3 Baths
2,667 SqFt
4 Beds
3 Baths
2,667 SqFt
Key Details
Property Type Single Family Home
Sub Type Single Family Residence
Listing Status Active
Purchase Type For Sale
Square Footage 2,667 sqft
Price per Sqft $262
Subdivision Fair View Park Lake Minnetonka
MLS Listing ID 6810325
Bedrooms 4
Full Baths 1
Three Quarter Bath 2
Year Built 1900
Annual Tax Amount $3,807
Tax Year 2025
Contingent None
Lot Size 1.030 Acres
Acres 1.03
Lot Dimensions 75.5X18.9X584.4X82.9X566
Property Sub-Type Single Family Residence
Property Description
Location
State MN
County Hennepin
Zoning Residential-Single Family
Rooms
Basement Block, Drain Tiled, Full, Partially Finished
Dining Room Separate/Formal Dining Room
Interior
Heating Forced Air
Cooling Central Air
Fireplace No
Appliance Cooktop, Dishwasher, Disposal, Gas Water Heater, Water Osmosis System, Microwave, Refrigerator, Wall Oven, Washer, Water Softener Owned, Wine Cooler
Exterior
Parking Features Asphalt, Secured, Tuckunder Garage
Garage Spaces 2.0
Fence Privacy, Wood
Roof Type Age Over 8 Years,Asphalt
Building
Lot Description Many Trees
Story One and One Half
Foundation 1642
Sewer City Sewer/Connected
Water Well
Level or Stories One and One Half
Structure Type Brick Veneer,Vinyl Siding
New Construction false
Schools
School District Westonka






