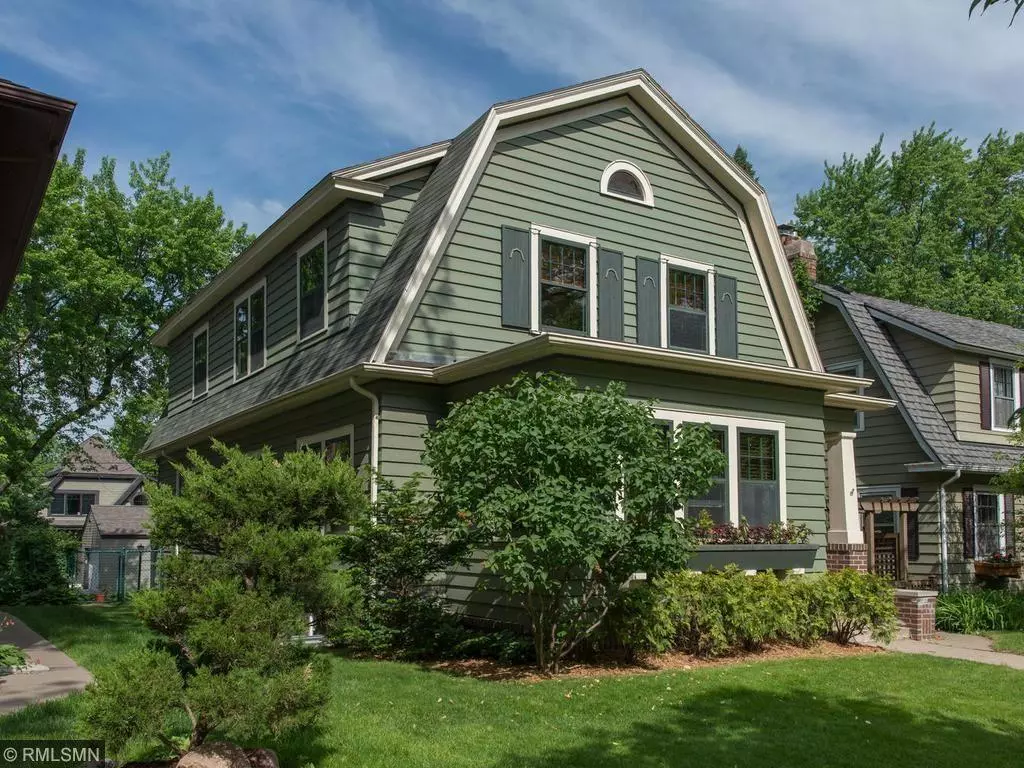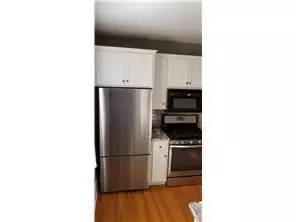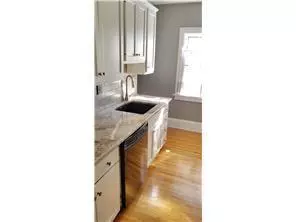
2 Beds
1 Bath
1,092 SqFt
2 Beds
1 Bath
1,092 SqFt
Key Details
Property Type Multi-Family
Sub Type Duplex Up and Down
Listing Status Active
Purchase Type For Rent
Square Footage 1,092 sqft
Subdivision Lake Harriet Park
MLS Listing ID 6813727
Bedrooms 2
Full Baths 1
Year Built 1923
Contingent None
Lot Size 5,227 Sqft
Acres 0.12
Lot Dimensions 40x129
Property Sub-Type Duplex Up and Down
Property Description
Location
State MN
County Hennepin
Zoning Residential-Multi-Family
Rooms
Basement Block
Dining Room Living/Dining Room
Interior
Heating Boiler, Ductless Mini-Split
Cooling Ductless Mini-Split
Fireplace No
Appliance Cooktop, Dishwasher, Dryer, Gas Water Heater, Microwave, Range, Refrigerator, Washer, Water Softener Owned
Exterior
Parking Features Detached, Asphalt
Garage Spaces 1.0
Fence Partial
Building
Lot Description Public Transit (w/in 6 blks), Some Trees, Underground Utilities
Story Two
Foundation 1204
Sewer City Sewer/Connected, City Sewer - In Street
Water City Water/Connected, City Water - In Street
Level or Stories Two
Structure Type Wood Siding
New Construction false
Schools
School District Minneapolis






