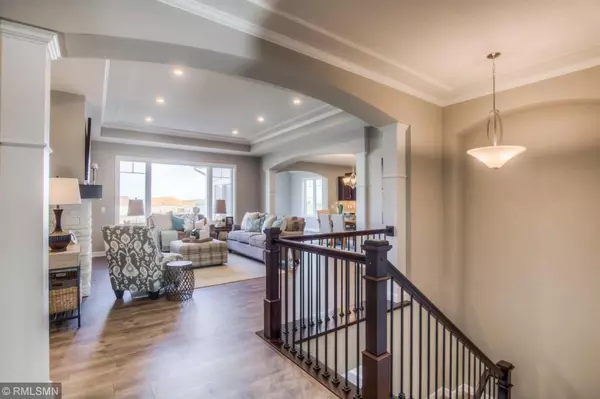$524,990
$529,990
0.9%For more information regarding the value of a property, please contact us for a free consultation.
3 Beds
3 Baths
3,301 SqFt
SOLD DATE : 05/30/2019
Key Details
Sold Price $524,990
Property Type Single Family Home
Sub Type Single Family Residence
Listing Status Sold
Purchase Type For Sale
Square Footage 3,301 sqft
Price per Sqft $159
MLS Listing ID 5009893
Sold Date 05/30/19
Bedrooms 3
Full Baths 1
Half Baths 1
Three Quarter Bath 1
HOA Fees $153/mo
Year Built 2018
Annual Tax Amount $256
Tax Year 2018
Contingent None
Lot Size 0.290 Acres
Acres 0.29
Lot Dimensions 65x45x101x101x131
Property Sub-Type Single Family Residence
Property Description
Move-In ready, new construction. This fabulous Langford floor plan features main level living at its finest. The upgraded kitchen overlooks the dining and large family room. Relax in the bright sunroom! The main floor owner suite has a stunning walk in tiled shower. The kitchen boasts granite countertops, stainless appliances, walk-in pantry. The lower level is finished w/ a large recreation room, 2 bedrooms and bath. Plenty of storage space for crafts or hobby room. 3-car insulated garage.
Location
State MN
County Washington
Community Inwood Estates
Zoning Residential-Single Family
Rooms
Basement Drain Tiled, Finished, Concrete, Sump Pump, Walkout
Dining Room Informal Dining Room
Interior
Heating Forced Air
Cooling Central Air
Fireplaces Number 1
Fireplaces Type Family Room, Gas, Stone
Fireplace Yes
Appliance Air-To-Air Exchanger, Dishwasher, Disposal, Humidifier, Microwave, Range, Refrigerator
Exterior
Parking Features Attached Garage, Asphalt, Garage Door Opener, Insulated Garage
Garage Spaces 3.0
Roof Type Age 8 Years or Less, Asphalt, Pitched
Building
Lot Description Public Transit (w/in 6 blks), Corner Lot, Sod Included in Price, Tree Coverage - Light, Underground Utilities
Story One
Foundation 1884
Sewer City Sewer/Connected
Water City Water/Connected
Level or Stories One
Structure Type Brick/Stone, Fiber Cement, Shake Siding, Vinyl Siding
New Construction true
Schools
School District North St Paul-Maplewood
Others
HOA Fee Include Professional Mgmt, Trash, Lawn Care
Restrictions Architecture Committee,Pets - Cats Allowed,Pets - Dogs Allowed,Pets - Number Limit,Pets - Weight/Height Limit
Read Less Info
Want to know what your home might be worth? Contact us for a FREE valuation!

Our team is ready to help you sell your home for the highest possible price ASAP







