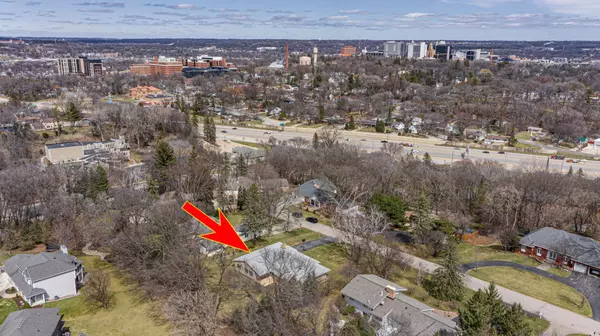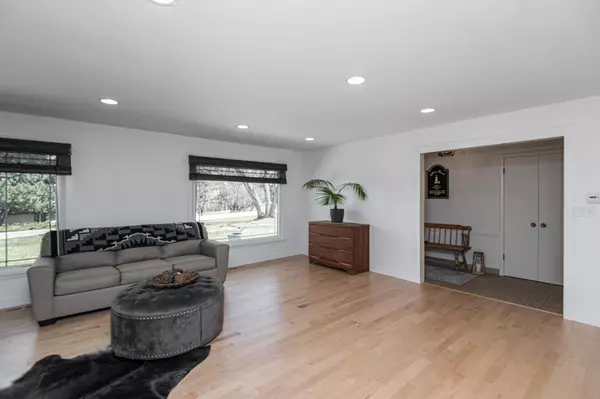$613,500
$650,000
5.6%For more information regarding the value of a property, please contact us for a free consultation.
4 Beds
3 Baths
2,520 SqFt
SOLD DATE : 04/27/2023
Key Details
Sold Price $613,500
Property Type Single Family Home
Sub Type Single Family Residence
Listing Status Sold
Purchase Type For Sale
Square Footage 2,520 sqft
Price per Sqft $243
Subdivision North Sunny Slopes
MLS Listing ID 6334895
Sold Date 04/27/23
Bedrooms 4
Full Baths 1
Three Quarter Bath 2
Year Built 1962
Annual Tax Amount $4,054
Tax Year 2022
Contingent None
Lot Size 0.460 Acres
Acres 0.46
Lot Dimensions 125x159
Property Sub-Type Single Family Residence
Property Description
The original mid-century charm of this home was brought into the present during a recent major renovation that nearly doubled the floorplan, and now features an airy 2,520 sq ft of one-level living on the main floor! You'll appreciate the Chelsea Linen European kitchen cabinetry collection, quartz tops, upgraded appliances, pantry with adjustable shelving to customize owners' needs, island w/ ample seating. Kozy Heat Jordan 34 gas fireplace w/ custom one-of-a-kind mantel, tile surround, & distressed shiplap wall. Main floor features prestressed matte finish white maple hardwood floors & new carpet. Owners' suite features double closets & private ensuite bathroom updated from top to bottom! 3 more nice-sized bed/flex rooms creating space for home office or guest suite. Spacious main floor mudroom & laundry, sun-splashed family room w/ vaulted ceilings & views of the mature backyard. Upgrades include double-insulated Anderson windows, 96% Lennon furnace, & new 50-year warranty shingles.
Location
State MN
County Olmsted
Zoning Residential-Single Family
Rooms
Basement Partial, Storage Space, Sump Pump, Unfinished
Dining Room Breakfast Bar, Kitchen/Dining Room, Living/Dining Room
Interior
Heating Forced Air
Cooling Central Air
Fireplaces Number 1
Fireplaces Type Gas, Living Room
Fireplace No
Appliance Dishwasher, Dryer, Exhaust Fan, Gas Water Heater, Microwave, Range, Refrigerator, Washer, Water Softener Owned
Exterior
Parking Features Attached Garage, Asphalt, Floor Drain, Garage Door Opener
Garage Spaces 2.0
Roof Type Asphalt
Building
Lot Description Tree Coverage - Medium
Story One
Foundation 422
Sewer City Sewer/Connected
Water City Water/Connected
Level or Stories One
Structure Type Brick/Stone,Vinyl Siding
New Construction false
Schools
Elementary Schools Folwell
Middle Schools John Adams
High Schools Mayo
School District Rochester
Read Less Info
Want to know what your home might be worth? Contact us for a FREE valuation!

Our team is ready to help you sell your home for the highest possible price ASAP







