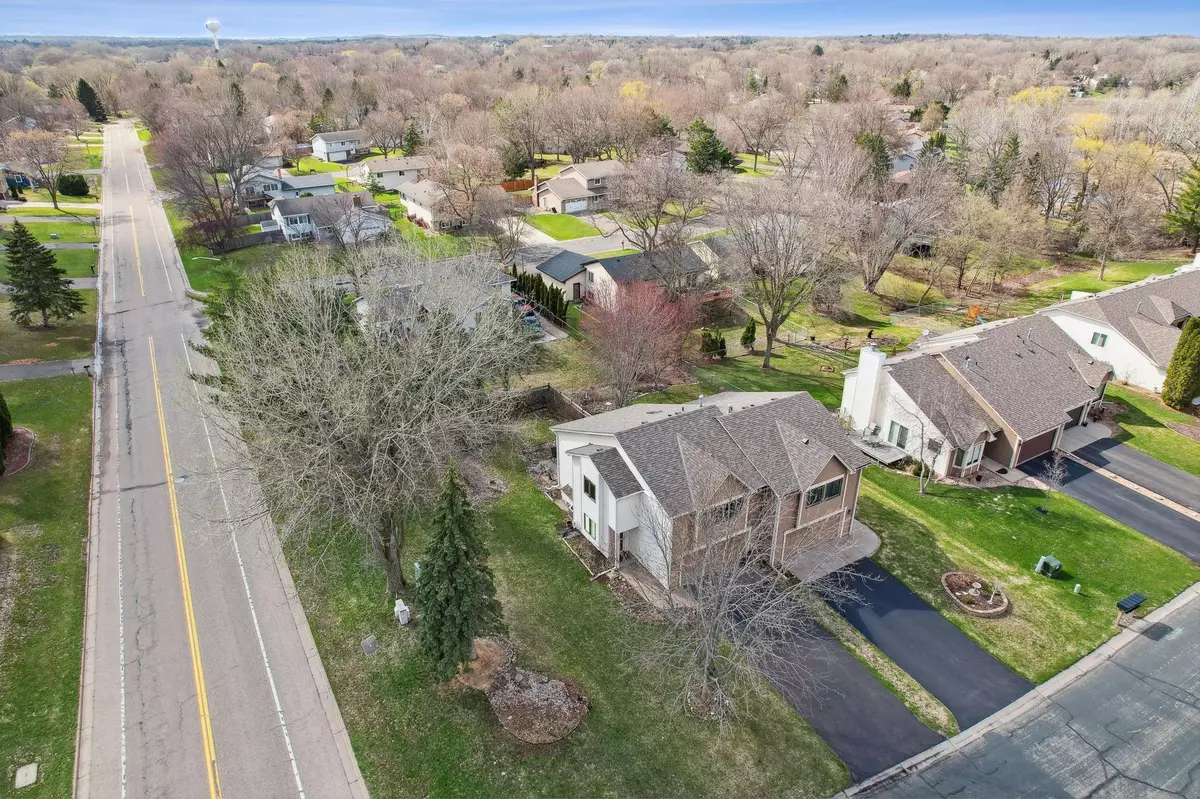$320,000
$295,000
8.5%For more information regarding the value of a property, please contact us for a free consultation.
3 Beds
2 Baths
1,618 SqFt
SOLD DATE : 06/20/2023
Key Details
Sold Price $320,000
Property Type Multi-Family
Sub Type Twin Home
Listing Status Sold
Purchase Type For Sale
Square Footage 1,618 sqft
Price per Sqft $197
Subdivision Heritage Estates
MLS Listing ID 6362001
Sold Date 06/20/23
Bedrooms 3
Full Baths 1
Three Quarter Bath 1
HOA Fees $219/mo
Year Built 1988
Annual Tax Amount $2,939
Tax Year 2023
Contingent None
Lot Size 8,712 Sqft
Acres 0.2
Lot Dimensions 68x131
Property Sub-Type Twin Home
Property Description
"Best of Both Worlds" Enjoy Carefree Townhome Lifestyle and your own fenced yard to relax in. Generous sized foyer welcomes you to this Xtra Special Twin Home. Open/airy Living/Dining Room with eye catching vault. Chef Delight Kitchen that serves up smiles "Generous" work area with abundant cabinetry. Spacious Master Bedroom Suite: large walk-in closet, walk-thru bath, and Box Bay Window Seat. Walkout lower level: Family Room with toasty gas log fireplace, patio door leads to stamped concrete patio and private yard. Multi-purpose 3rd Bedroom/Den/Office (No Closet) Second Bathroom with shower, bright and cheery laundry room. Worry Free One Year Home Warranty. Hurry!!
Location
State MN
County Ramsey
Zoning Residential-Multi-Family
Rooms
Basement Block, Daylight/Lookout Windows, Drain Tiled, Egress Window(s), Finished, Sump Pump, Walkout
Dining Room Kitchen/Dining Room
Interior
Heating Forced Air, Fireplace(s)
Cooling Central Air
Fireplaces Number 1
Fireplaces Type Family Room, Gas
Fireplace Yes
Appliance Dishwasher, Dryer, Gas Water Heater, Water Filtration System, Microwave, Range, Refrigerator, Stainless Steel Appliances, Washer
Exterior
Parking Features Attached Garage, Asphalt, Garage Door Opener
Garage Spaces 2.0
Fence Privacy, Wood
Pool None
Roof Type Age 8 Years or Less
Building
Lot Description Corner Lot, Many Trees
Story Three Level Split
Foundation 1038
Sewer City Sewer/Connected, City Sewer - In Street
Water City Water/Connected, City Water - In Street
Level or Stories Three Level Split
Structure Type Vinyl Siding
New Construction false
Schools
School District White Bear Lake
Others
HOA Fee Include Maintenance Structure,Hazard Insurance,Lawn Care,Maintenance Grounds,Professional Mgmt
Restrictions Architecture Committee,Mandatory Owners Assoc,Other Bldg Restrictions,Pets - Dogs Allowed,Pets - Number Limit,Rental Restrictions May Apply
Read Less Info
Want to know what your home might be worth? Contact us for a FREE valuation!

Our team is ready to help you sell your home for the highest possible price ASAP







