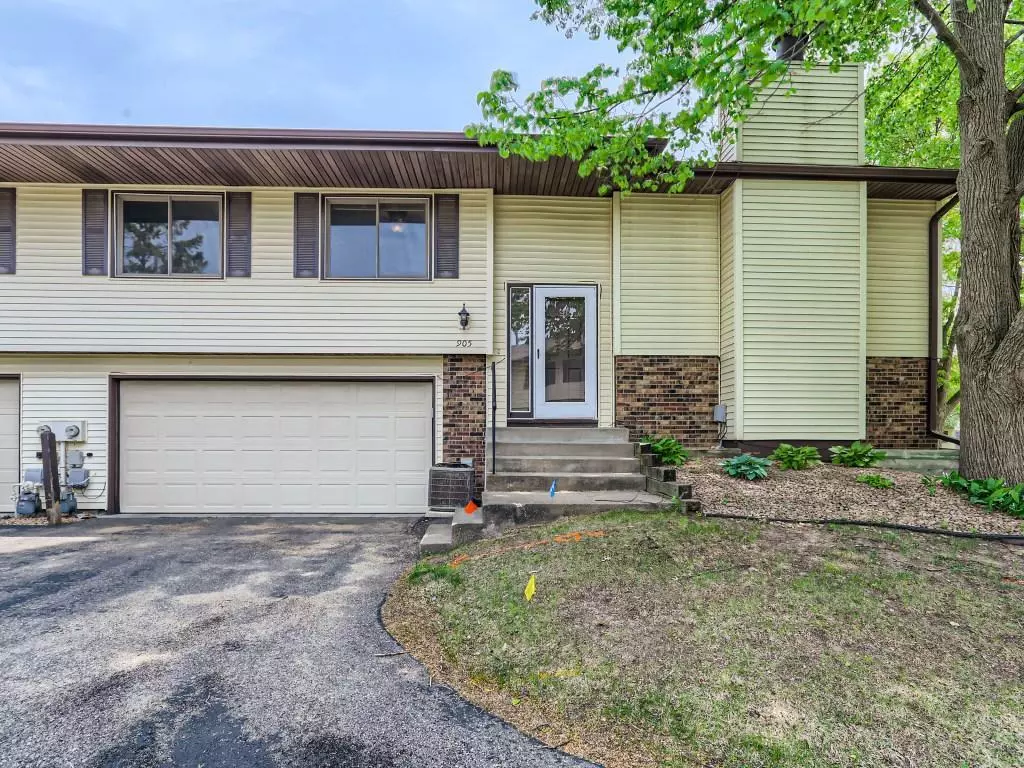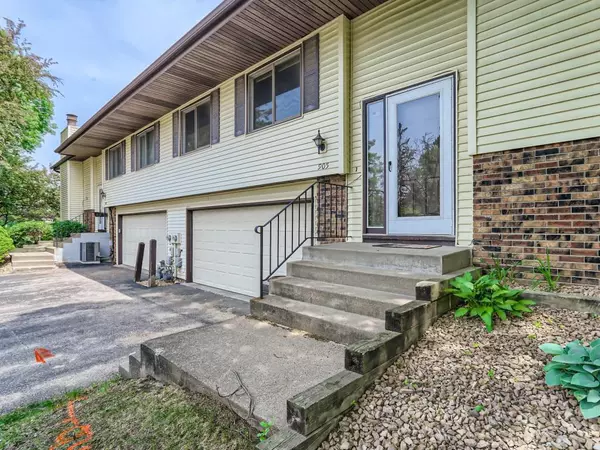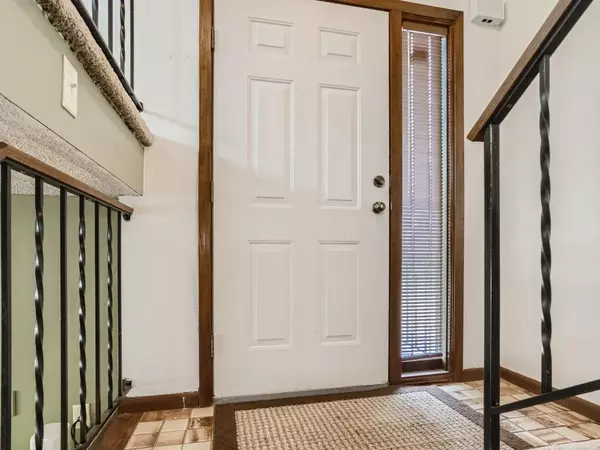$240,000
$235,000
2.1%For more information regarding the value of a property, please contact us for a free consultation.
2 Beds
2 Baths
1,342 SqFt
SOLD DATE : 06/27/2023
Key Details
Sold Price $240,000
Property Type Townhouse
Sub Type Townhouse Quad/4 Corners
Listing Status Sold
Purchase Type For Sale
Square Footage 1,342 sqft
Price per Sqft $178
Subdivision Cic 783 Heritage Estates First Add
MLS Listing ID 6358722
Sold Date 06/27/23
Bedrooms 2
Full Baths 1
Three Quarter Bath 1
HOA Fees $275/mo
Year Built 1986
Annual Tax Amount $2,608
Tax Year 2023
Contingent None
Lot Size 3,484 Sqft
Acres 0.08
Property Sub-Type Townhouse Quad/4 Corners
Property Description
Looking for an updated home with plenty of storage? Enjoy comfort in this expansive primary bedroom complete with a spacious walk-in closet and plenty of natural light. This home also features a versatile lower level office or third bedroom perfect for your work needs or for accommodating guests. Enjoy the seamless flow of this thoughtfully designed open floor plan, complete with a charming small deck off the kitchen. The heart of this home features stylish white cabinetry with a center island, perfect for hosting dinner parties and creating meals with ease. Relax and unwind in the cozy lower level, featuring a wood burning fireplace perfect for chilly nights. Enjoy easy access to your two-car garage and a small patio outside of the slider - ideal for entertaining guests or outdoor gatherings. Don't miss out on the opportunity to make this stunning home yours! Call today for your personal showing!
Location
State MN
County Ramsey
Zoning Residential-Single Family
Rooms
Basement Block, Daylight/Lookout Windows, Finished, Full, Sump Pump, Walkout
Dining Room Eat In Kitchen
Interior
Heating Forced Air
Cooling Central Air
Fireplaces Number 1
Fireplaces Type Family Room, Wood Burning
Fireplace Yes
Appliance Dishwasher, Dryer, Microwave, Range, Refrigerator, Washer
Exterior
Parking Features Attached Garage, Asphalt, Shared Driveway, Garage Door Opener, Insulated Garage, Tuckunder Garage
Garage Spaces 2.0
Fence None
Building
Story Two
Foundation 962
Sewer City Sewer/Connected
Water City Water/Connected
Level or Stories Two
Structure Type Brick/Stone,Vinyl Siding
New Construction false
Schools
School District White Bear Lake
Others
HOA Fee Include Maintenance Structure,Lawn Care,Maintenance Grounds,Snow Removal
Restrictions Pets - Cats Allowed,Pets - Dogs Allowed,Pets - Weight/Height Limit,Rental Restrictions May Apply
Read Less Info
Want to know what your home might be worth? Contact us for a FREE valuation!

Our team is ready to help you sell your home for the highest possible price ASAP







