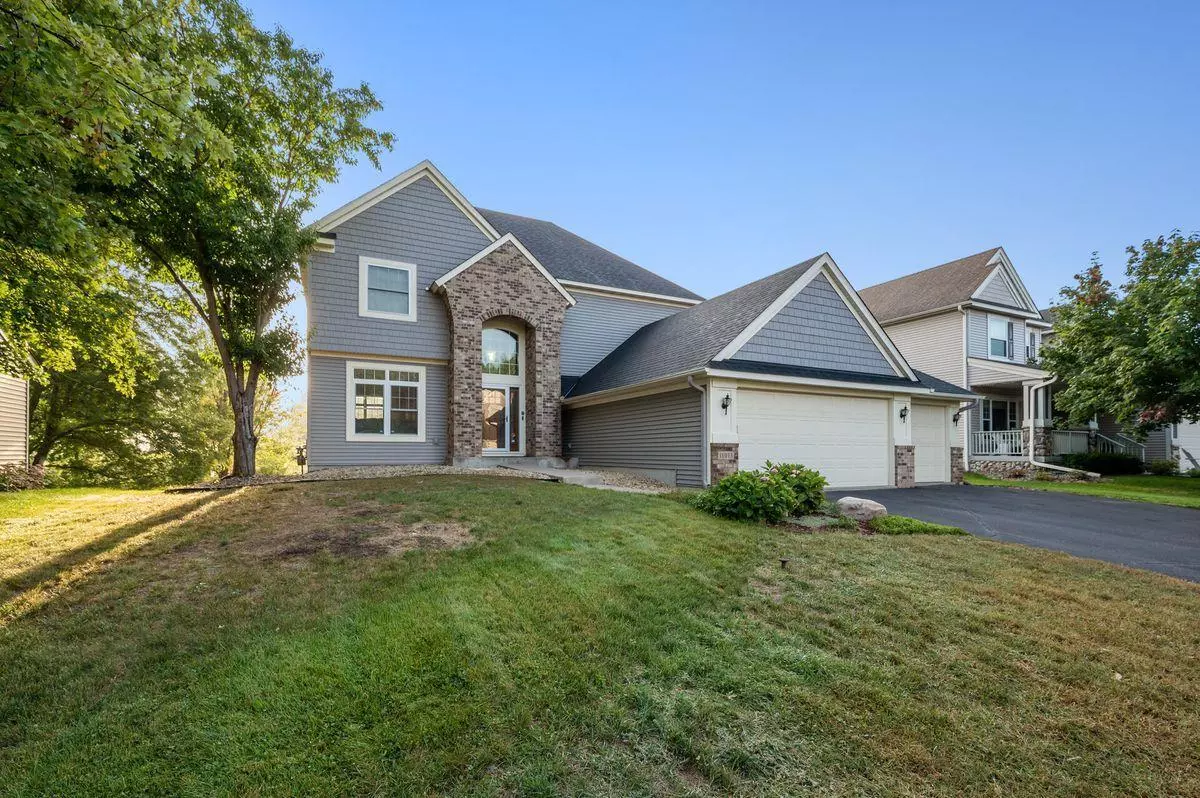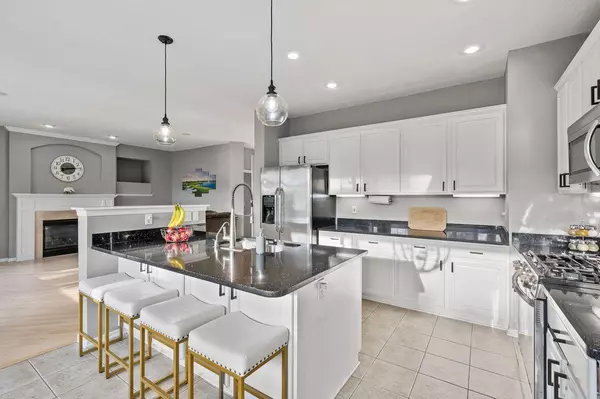$510,000
$510,000
For more information regarding the value of a property, please contact us for a free consultation.
4 Beds
4 Baths
3,275 SqFt
SOLD DATE : 02/05/2024
Key Details
Sold Price $510,000
Property Type Single Family Home
Sub Type Single Family Residence
Listing Status Sold
Purchase Type For Sale
Square Footage 3,275 sqft
Price per Sqft $155
Subdivision Cic 54 Tpc 9Th Add
MLS Listing ID 6426827
Sold Date 02/05/24
Bedrooms 4
Full Baths 3
Half Baths 1
HOA Fees $23/ann
Year Built 2001
Annual Tax Amount $5,106
Tax Year 2023
Contingent None
Lot Size 9,583 Sqft
Acres 0.22
Lot Dimensions 70x135
Property Sub-Type Single Family Residence
Property Description
Timeless Move-In-Ready Two-Story home situated on 11th fairway of renowned TPC Golf Course! You will be greeted by the amazing curb appeal of the brick and shake exterior. Once inside there is a grand foyer next to an adjoined living/dining space that would also be a great candidate for office/play/flex space. Much of your time will be spent in the open concept kitchen with granite counters/stainless steel appliances, light filled dining area, and family room with a cozy gas fireplace. Upstairs you will find a grand primary suite with sitting room/nursery, dual walk-in closets, and bath with relaxing tub and separate shower. There are also three more spacious bedrooms throughout the home. The finished basement offers an additional family/recreation area with built-in bar and plenty of storage. White enameled woodwork, natural hardwood floors, and tile make this home better than new construction. Enjoy parks, trails, nature, while being minutes away from shopping/entertainment.
Location
State MN
County Anoka
Zoning Residential-Single Family
Rooms
Basement Finished, Full, Walkout
Dining Room Breakfast Bar, Breakfast Area, Eat In Kitchen, Informal Dining Room, Kitchen/Dining Room, Living/Dining Room, Separate/Formal Dining Room
Interior
Heating Forced Air
Cooling Central Air
Fireplaces Number 1
Fireplaces Type Family Room, Gas
Fireplace Yes
Appliance Dishwasher, Dryer, Microwave, Range, Refrigerator, Stainless Steel Appliances, Washer
Exterior
Parking Features Attached Garage
Garage Spaces 3.0
Roof Type Age 8 Years or Less
Building
Lot Description On Golf Course
Story Two
Foundation 1176
Sewer City Sewer/Connected
Water City Water/Connected
Level or Stories Two
Structure Type Brick/Stone,Shake Siding,Vinyl Siding
New Construction false
Schools
School District Spring Lake Park
Others
HOA Fee Include Professional Mgmt
Read Less Info
Want to know what your home might be worth? Contact us for a FREE valuation!

Our team is ready to help you sell your home for the highest possible price ASAP







