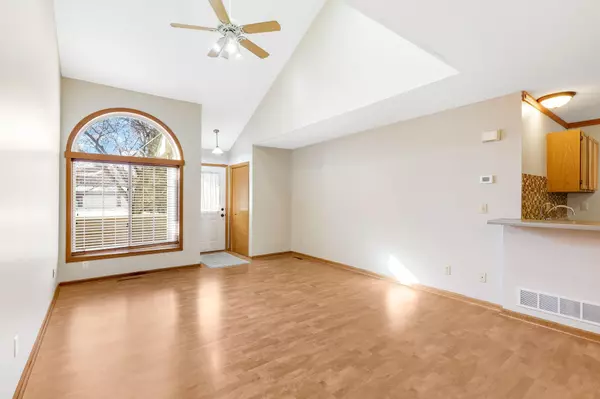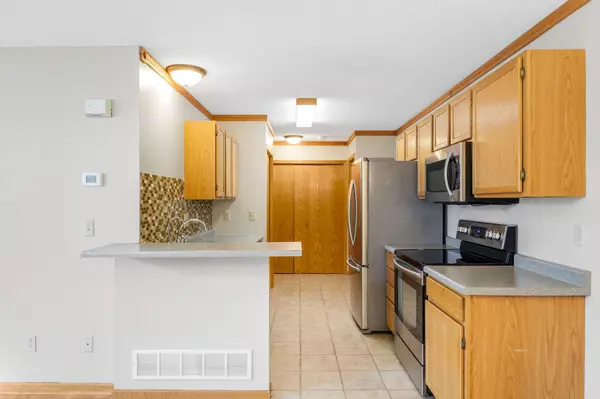$275,000
$275,000
For more information regarding the value of a property, please contact us for a free consultation.
3 Beds
3 Baths
1,808 SqFt
SOLD DATE : 03/18/2024
Key Details
Sold Price $275,000
Property Type Townhouse
Sub Type Townhouse Side x Side
Listing Status Sold
Purchase Type For Sale
Square Footage 1,808 sqft
Price per Sqft $152
Subdivision Cic 03 Carrara Estates
MLS Listing ID 6486045
Sold Date 03/18/24
Bedrooms 3
Full Baths 1
Half Baths 1
Three Quarter Bath 1
HOA Fees $250/mo
Year Built 1995
Annual Tax Amount $2,231
Tax Year 2023
Contingent None
Lot Size 871 Sqft
Acres 0.02
Lot Dimensions common
Property Sub-Type Townhouse Side x Side
Property Description
There's No Place Like This Home! Walk in and be wowed! Enjoy a kitchen with a functional layout and an abundance of cabinets and food prep space. The pantry offers ample storage, ensuring you have plenty of space to keep organized. The small breakfast bar is perfect for quick meals or a cup of coffee, adding a delightful touch to the space. The high ceilings and expansive windows flood the home with tons of natural light, creating a warm and happy atmosphere. Fresh paint throughout the main level! The versatile loft space adds a touch of flexibility to the layout, allowing you to customize it to suit your lifestyle, whether it's a home office, entertainment area, or a gym. The lower level is a rare find, providing an excellent opportunity for a third bedroom or an additional family room. Enjoy evenings relaxing on the front porch as the sun sets. Fantastic Blaine location close to shopping, restaurants, trails, parks and easy highway access! Be sure to add this one to your list!
Location
State MN
County Anoka
Zoning Residential-Single Family
Rooms
Basement Block, Daylight/Lookout Windows, Drain Tiled, Drainage System, Egress Window(s), Finished
Dining Room Kitchen/Dining Room
Interior
Heating Forced Air
Cooling Central Air
Fireplace No
Appliance Dishwasher, Dryer, Microwave, Range, Refrigerator, Washer
Exterior
Parking Features Attached Garage
Garage Spaces 2.0
Roof Type Asphalt
Building
Lot Description Some Trees, Zero Lot Line
Story One and One Half
Foundation 650
Sewer City Sewer/Connected
Water City Water/Connected
Level or Stories One and One Half
Structure Type Brick Veneer,Vinyl Siding
New Construction false
Schools
School District Anoka-Hennepin
Others
HOA Fee Include Lawn Care,Trash,Snow Removal,Water
Restrictions Mandatory Owners Assoc,Rentals not Permitted,Pets - Cats Allowed,Pets - Dogs Allowed,Pets - Number Limit
Read Less Info
Want to know what your home might be worth? Contact us for a FREE valuation!

Our team is ready to help you sell your home for the highest possible price ASAP







