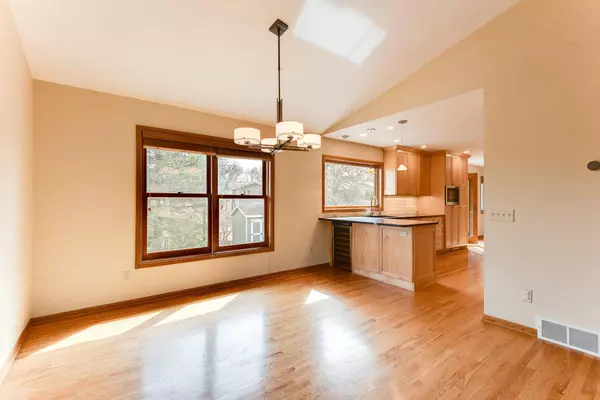$551,000
$549,900
0.2%For more information regarding the value of a property, please contact us for a free consultation.
4 Beds
4 Baths
2,444 SqFt
SOLD DATE : 04/05/2024
Key Details
Sold Price $551,000
Property Type Single Family Home
Sub Type Single Family Residence
Listing Status Sold
Purchase Type For Sale
Square Footage 2,444 sqft
Price per Sqft $225
Subdivision Minnesota Bluffs 2Nd Add
MLS Listing ID 6496616
Sold Date 04/05/24
Bedrooms 4
Full Baths 1
Half Baths 1
Three Quarter Bath 2
Year Built 1986
Annual Tax Amount $5,802
Tax Year 2023
Contingent None
Lot Size 0.370 Acres
Acres 0.37
Lot Dimensions 103x134x145x132
Property Sub-Type Single Family Residence
Property Description
Welcome home to this 2 Story, 4 bed/4 bath home in high demand West Bloomington. This home boasts plenty of natural light with the vaulted living room and windows throughout. You will love the beautiful kitchen with abundant custom cabinetry, granite, upgraded SS appliances that include gas cooktop & double ovens. Tons of natural light with the large window overlooking the backyard. Kitchen connects to cozy family room w/gas burning FP. Enjoy summers on the oversized deck. The convenient mud room has plenty of built in storage off the kitchen leading to the 2 car garage. Upper level offers 3 BRs & spacious 2nd floor full bath. Owner's suite w/ 3/4 bath & walk-in closet. Walk-out Lower Level includes large family, 3/4 bath, 4th bedroom, laundry/utility space. The oversized corner lot includes a fenced in back yard & shed. Location is convenient to 169/35W/494, nearby parks, golf & more. Don't miss the opportunity to tour this move in ready home!
Location
State MN
County Hennepin
Zoning Residential-Single Family
Rooms
Basement Block, Drain Tiled, Egress Window(s), Finished, Full, Walkout
Dining Room Breakfast Bar, Separate/Formal Dining Room
Interior
Heating Forced Air, Fireplace(s)
Cooling Central Air
Fireplaces Number 1
Fireplaces Type Family Room, Gas
Fireplace Yes
Appliance Cooktop, Dishwasher, Disposal, Double Oven, Dryer, Exhaust Fan, Humidifier, Gas Water Heater, Microwave, Refrigerator, Stainless Steel Appliances, Washer
Exterior
Parking Features Attached Garage, Concrete, Garage Door Opener, Insulated Garage
Garage Spaces 2.0
Fence Chain Link
Building
Lot Description Corner Lot
Story Two
Foundation 1100
Sewer City Sewer/Connected
Water City Water/Connected
Level or Stories Two
Structure Type Brick/Stone,Wood Siding
New Construction false
Schools
School District Bloomington
Read Less Info
Want to know what your home might be worth? Contact us for a FREE valuation!

Our team is ready to help you sell your home for the highest possible price ASAP







