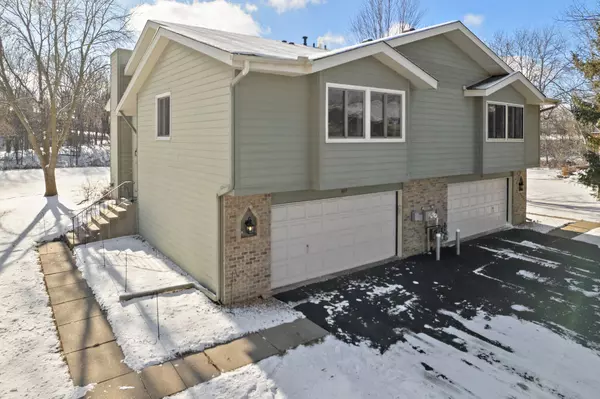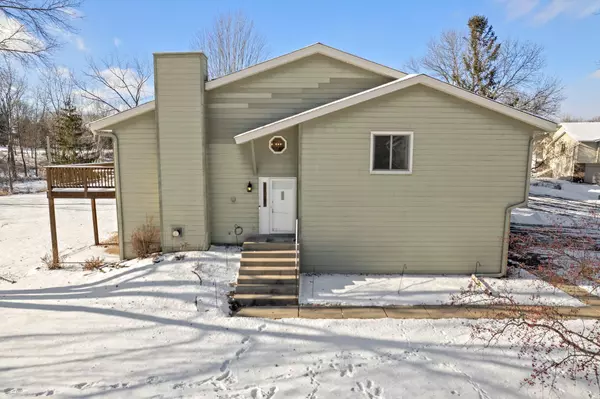$325,000
$340,000
4.4%For more information regarding the value of a property, please contact us for a free consultation.
2 Beds
2 Baths
1,684 SqFt
SOLD DATE : 03/27/2025
Key Details
Sold Price $325,000
Property Type Townhouse
Sub Type Townhouse Side x Side
Listing Status Sold
Purchase Type For Sale
Square Footage 1,684 sqft
Price per Sqft $192
Subdivision Chaparral
MLS Listing ID 6646185
Sold Date 03/27/25
Bedrooms 2
Full Baths 1
Three Quarter Bath 1
HOA Fees $264/mo
Year Built 1985
Annual Tax Amount $2,994
Tax Year 2025
Contingent None
Lot Size 10,454 Sqft
Acres 0.24
Lot Dimensions 200x105x161x25
Property Sub-Type Townhouse Side x Side
Property Description
Welcome to this wonderful townhome set on a quiet cul-de-sac in a great neighborhood, close to Parks and all the conveniences of both Downtowns of Excelsior and Chanhassen. Enjoy the privacy afforded by the of wooded area in the back yard! There are many connecting walking/biking trails in the neighborhood. Features include spacious living areas, vault ceilings, an updated open kitchen with ample cabinetry, a spacious deck overlooking the large back yard and views of a wooded area, and a nicely appointed owners suite with a Dressing area and walk-in closet. The finished walkout lower level boasts a spacious family room with gas fireplace, sliding glass door to the patio, a guest Bath and more plus there is a spacious 2 car garage. If you've been looking for an updated and easy to move-in home ... This is it!
Location
State MN
County Carver
Zoning Residential-Single Family
Rooms
Basement Block, Daylight/Lookout Windows, Finished, Walkout
Dining Room Breakfast Bar, Informal Dining Room, Kitchen/Dining Room, Living/Dining Room
Interior
Heating Forced Air
Cooling Central Air
Fireplaces Number 1
Fireplaces Type Family Room, Gas
Fireplace Yes
Appliance Dishwasher, Disposal, Dryer, Exhaust Fan, Humidifier, Gas Water Heater, Microwave, Range, Refrigerator, Stainless Steel Appliances, Washer, Water Softener Owned
Exterior
Parking Features Asphalt, Finished Garage, Garage Door Opener, Tuckunder Garage
Garage Spaces 2.0
Roof Type Asphalt
Building
Lot Description Public Transit (w/in 6 blks), Property Adjoins Public Land, Some Trees, Underground Utilities, Zero Lot Line
Story Split Entry (Bi-Level)
Foundation 1118
Sewer City Sewer/Connected
Water City Water/Connected
Level or Stories Split Entry (Bi-Level)
Structure Type Brick/Stone,Fiber Cement
New Construction false
Schools
School District Eastern Carver County Schools
Others
HOA Fee Include Maintenance Structure,Lawn Care,Maintenance Grounds,Professional Mgmt,Trash,Snow Removal
Restrictions Mandatory Owners Assoc,Other Bldg Restrictions,Other Covenants,Pets - Cats Allowed,Pets - Dogs Allowed,Rental Restrictions May Apply
Read Less Info
Want to know what your home might be worth? Contact us for a FREE valuation!

Our team is ready to help you sell your home for the highest possible price ASAP







