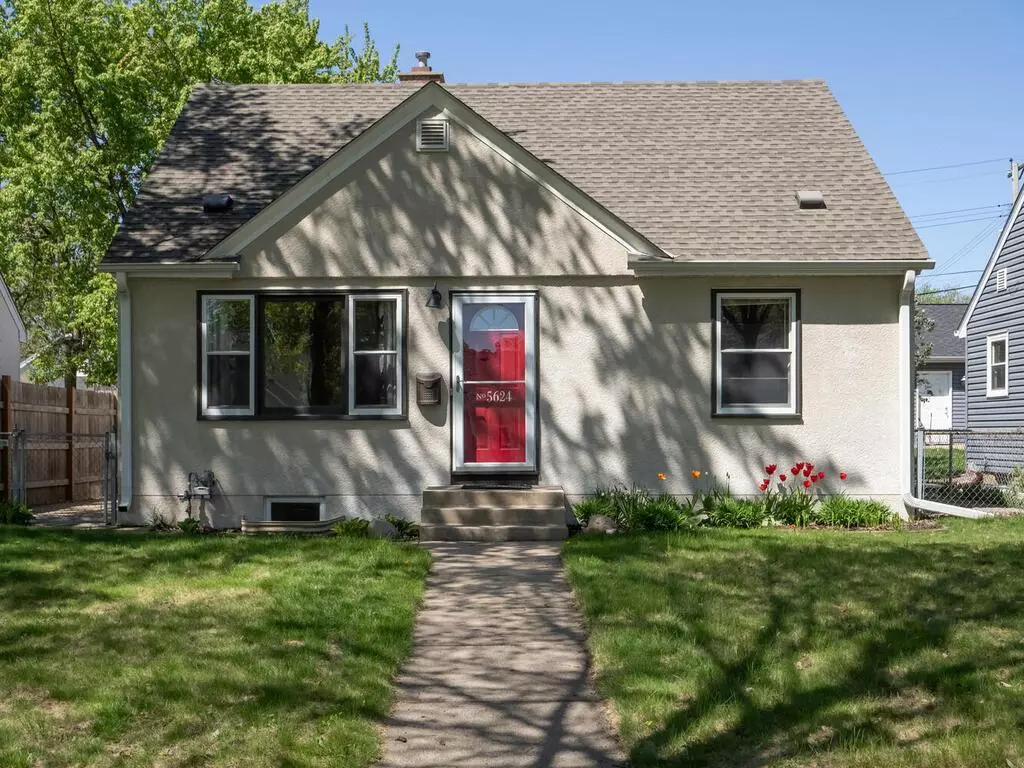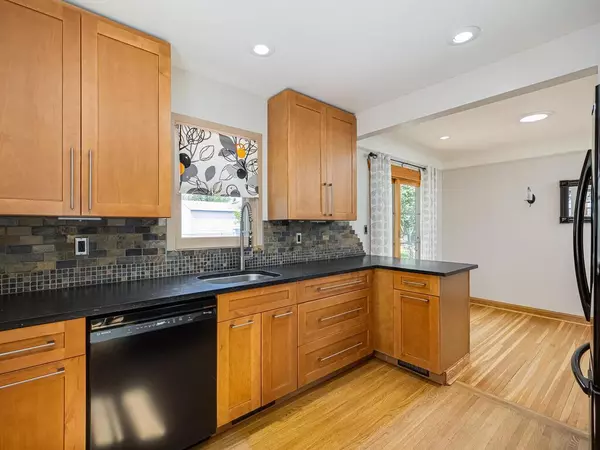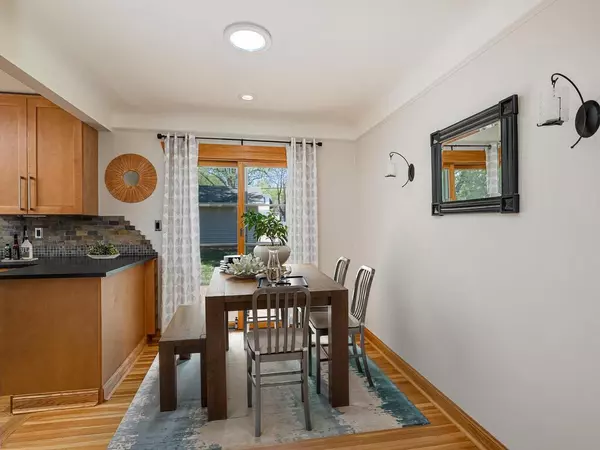$395,000
$399,900
1.2%For more information regarding the value of a property, please contact us for a free consultation.
4 Beds
2 Baths
1,871 SqFt
SOLD DATE : 06/26/2025
Key Details
Sold Price $395,000
Property Type Single Family Home
Sub Type Single Family Residence
Listing Status Sold
Purchase Type For Sale
Square Footage 1,871 sqft
Price per Sqft $211
Subdivision George Applebys Add
MLS Listing ID 6716339
Sold Date 06/26/25
Bedrooms 4
Full Baths 1
Three Quarter Bath 1
Year Built 1952
Annual Tax Amount $5,469
Tax Year 2025
Contingent None
Lot Size 5,662 Sqft
Acres 0.13
Lot Dimensions 45x130
Property Sub-Type Single Family Residence
Property Description
Charming Half Story Home in South Minneapolis with Four bedrooms and an oversized two car garage. This home's original hardwood floors are gleaming and the exterior stucco is in excellent condition! The back patio is complete with outdoor kitchen and prep area with sink (option) and terrazzo tile. The outdoor 5 burner grill is fueled by natural gas, has a rotisserie feature and stays with the home! There are beautiful updates throughout this home! Not a surface hasn't been improved! Two bedrooms and a full bath on the main floor. Spacious half story upper level offers more bedroom and loft space. The lower level has the fourth bedroom and a gorgeous 3/4 bath as well as a spacious Family Room ready to be enjoyed! Mechanical and laundry room in lower level. Furnace and A/C 3 years old. Kitchen is perfectly appointed with ample counter space and cabinet storage. Includes dishwasher and microwave, as well as gas stove. Side of home access door walks into stairway/kitchen area. Hurry!
Location
State MN
County Hennepin
Zoning Residential-Single Family
Rooms
Basement Block, Egress Window(s), Finished, Full
Dining Room Informal Dining Room, Kitchen/Dining Room
Interior
Heating Forced Air
Cooling Central Air
Fireplace No
Appliance Dishwasher, Dryer, Gas Water Heater, Microwave, Range, Refrigerator, Washer
Exterior
Parking Features Detached, Concrete, Shared Driveway, Electric, Garage Door Opener
Garage Spaces 2.0
Fence Chain Link, Full
Pool None
Roof Type Architectural Shingle,Asphalt,Pitched
Building
Lot Description Public Transit (w/in 6 blks), Many Trees
Story One and One Half
Foundation 840
Sewer City Sewer/Connected
Water City Water/Connected
Level or Stories One and One Half
Structure Type Stucco
New Construction false
Schools
School District Minneapolis
Read Less Info
Want to know what your home might be worth? Contact us for a FREE valuation!

Our team is ready to help you sell your home for the highest possible price ASAP







