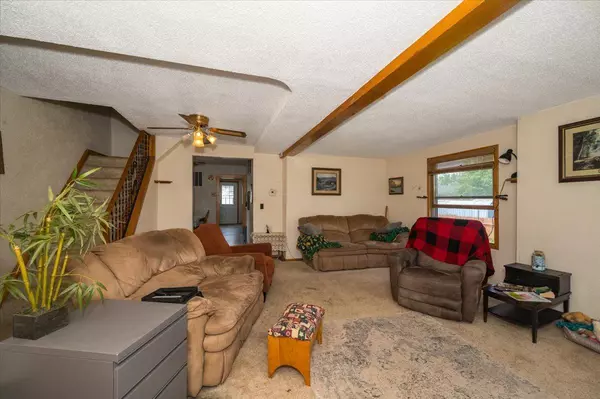$182,500
$190,000
3.9%For more information regarding the value of a property, please contact us for a free consultation.
3 Beds
2 Baths
1,164 SqFt
SOLD DATE : 08/28/2025
Key Details
Sold Price $182,500
Property Type Single Family Home
Sub Type Single Family Residence
Listing Status Sold
Purchase Type For Sale
Square Footage 1,164 sqft
Price per Sqft $156
MLS Listing ID 6742794
Sold Date 08/28/25
Bedrooms 3
Full Baths 1
Three Quarter Bath 1
Year Built 1905
Annual Tax Amount $1,904
Tax Year 2024
Contingent None
Lot Size 6,534 Sqft
Acres 0.15
Lot Dimensions 50 x 128
Property Sub-Type Single Family Residence
Property Description
Superior 3 bedroom, 2 bathroom, with a 2 car garage in Allouez! This is a great home that was renovated a few years back and has a modern feel. The back entry is where you will enter the home and it is huge, There is plenty of room for guests due to the 3 bedrooms and more importantly TWO Bathrooms! One of the bathrooms is located on the main floor and the other bathroom is upstairs. The kitchen is an eat in kitchen with plenty of space. There is a large open living room that has room for you and all your company. Located on a nice corner lot, with a partially fenced yard. The 24x24, 2 car garage is constructed with concrete block walls for the ultimate in durability. Vinyl siding for ease of care, and newer windows throughout. The neighborhood is a small area that is set off the main drag and has great access to the trail system, boat landing, shopping, dining, car wash and liquor store. The yard is planted with some perennials and other fancy plants. New washer and dryer in 2023, roof is 5 years old, and the vinyl siding was installed in 2018
Location
State WI
County Douglas
Zoning Residential-Single Family
Rooms
Basement Crawl Space
Dining Room Eat In Kitchen, Informal Dining Room, Kitchen/Dining Room
Interior
Heating Forced Air
Cooling None
Fireplace No
Appliance Dryer, Gas Water Heater, Microwave, Range, Refrigerator, Washer
Exterior
Parking Features Detached, Gravel
Garage Spaces 2.0
Fence Partial
Building
Lot Description Public Transit (w/in 6 blks), Some Trees
Story Two
Foundation 480
Sewer City Sewer/Connected
Water City Water/Connected
Level or Stories Two
Structure Type Metal Siding,Vinyl Siding
New Construction false
Schools
School District Superior
Read Less Info
Want to know what your home might be worth? Contact us for a FREE valuation!

Our team is ready to help you sell your home for the highest possible price ASAP







