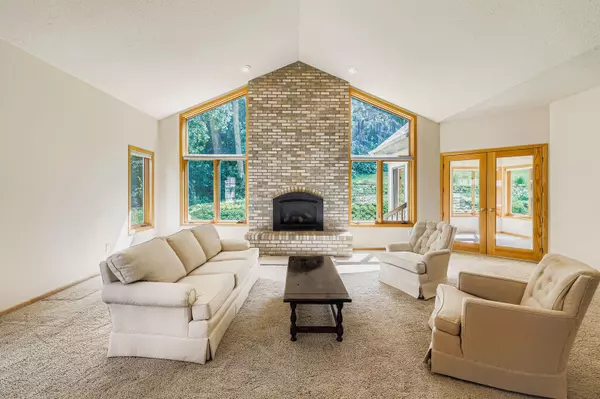$585,000
$599,900
2.5%For more information regarding the value of a property, please contact us for a free consultation.
3 Beds
2 Baths
2,098 SqFt
SOLD DATE : 08/29/2025
Key Details
Sold Price $585,000
Property Type Single Family Home
Sub Type Single Family Residence
Listing Status Sold
Purchase Type For Sale
Square Footage 2,098 sqft
Price per Sqft $278
MLS Listing ID 6746742
Sold Date 08/29/25
Bedrooms 3
Full Baths 2
Year Built 1993
Annual Tax Amount $7,901
Tax Year 2025
Contingent None
Lot Size 0.300 Acres
Acres 0.3
Lot Dimensions 85 x 144 x 87 x 163
Property Sub-Type Single Family Residence
Property Description
Don't miss this fantastic one-level home that backs up to the Vadnais - Snail Lakes Regional Park! Many features include: One-level living with a spacious main floor and a huge unfinished lower level for future additional finished living area (bathroom rough-in and one egress window in place). Open great room concept with vaulted ceiling, gas fireplace, and large windows. Four-season sunroom. Large kitchen with center island, hardwood floors, and an eat-in kitchen dining area. Formal dining is part of the great room area and offers significant space to expand when needed - great for entertaining or large family gatherings. Main floor laundry/mudroom. Fresh neutral painting throughout. Big three-car garage with an 8' door on the third stall for your larger vehicles. New roofing in 2023. In-ground irrigation system. New garage door. Great location near hiking and biking trails and Oak Creek Park just a block away. Original owner home and the first time available for sale in 32-years!
Location
State MN
County Ramsey
Zoning Residential-Single Family
Rooms
Basement Drain Tiled, Egress Window(s), Full, Concrete, Sump Pump, Unfinished
Dining Room Breakfast Bar, Breakfast Area, Eat In Kitchen, Living/Dining Room
Interior
Heating Forced Air
Cooling Central Air
Fireplaces Number 1
Fireplaces Type Brick, Circulating, Gas, Living Room
Fireplace Yes
Appliance Dishwasher, Disposal, Dryer, Gas Water Heater, Microwave, Range, Refrigerator, Washer
Exterior
Parking Features Attached Garage, Concrete, Garage Door Opener
Garage Spaces 3.0
Fence None
Pool None
Roof Type Age 8 Years or Less,Asphalt,Pitched
Building
Lot Description Property Adjoins Public Land
Story One
Foundation 1962
Sewer City Sewer/Connected
Water City Water/Connected
Level or Stories One
Structure Type Aluminum Siding,Brick Veneer
New Construction false
Schools
School District White Bear Lake
Read Less Info
Want to know what your home might be worth? Contact us for a FREE valuation!

Our team is ready to help you sell your home for the highest possible price ASAP







