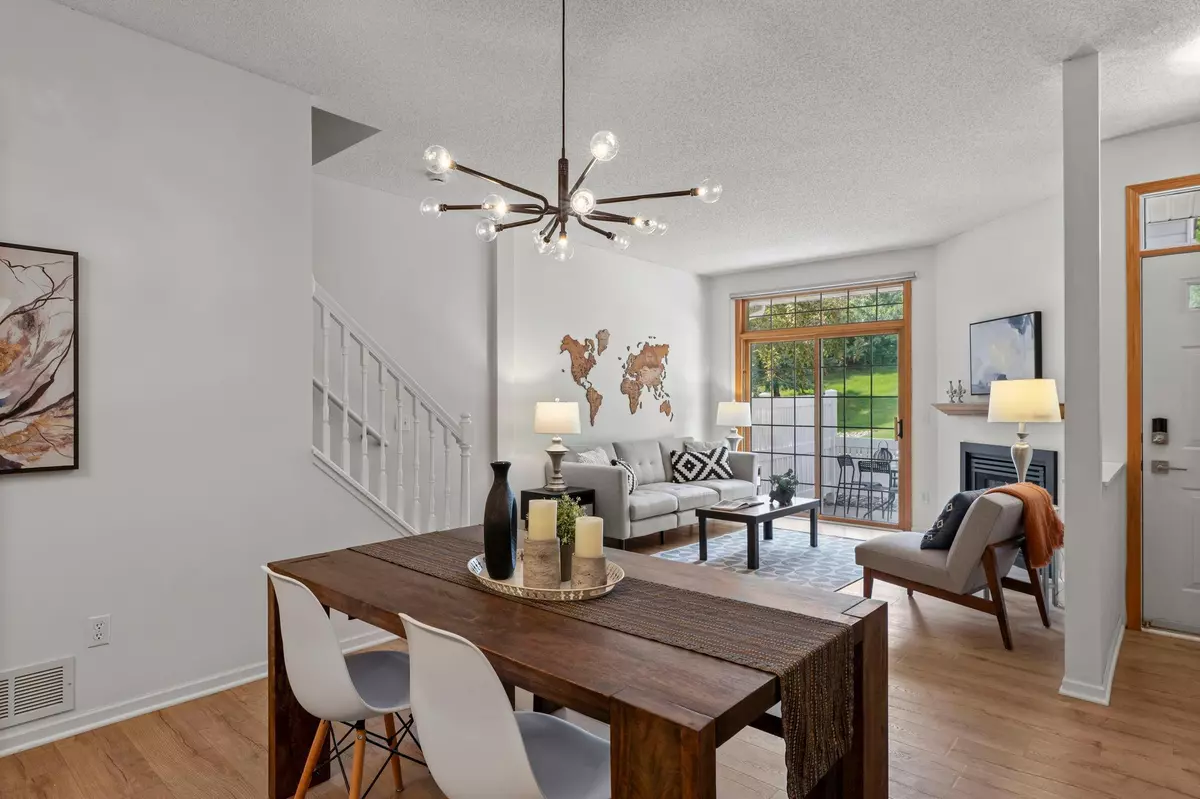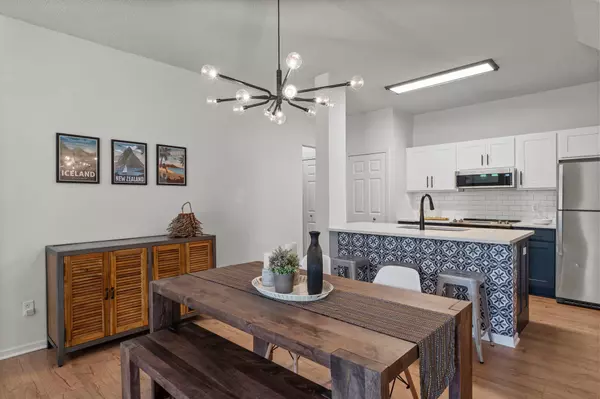$235,000
$225,000
4.4%For more information regarding the value of a property, please contact us for a free consultation.
2 Beds
2 Baths
1,281 SqFt
SOLD DATE : 09/10/2025
Key Details
Sold Price $235,000
Property Type Townhouse
Sub Type Townhouse Side x Side
Listing Status Sold
Purchase Type For Sale
Square Footage 1,281 sqft
Price per Sqft $183
Subdivision Vermilion Carriage Homes
MLS Listing ID 6758454
Sold Date 09/10/25
Bedrooms 2
Full Baths 1
Half Baths 1
HOA Fees $335/mo
Year Built 1996
Annual Tax Amount $2,080
Tax Year 2025
Contingent None
Lot Dimensions Common
Property Sub-Type Townhouse Side x Side
Property Description
**Multiple Offers. Highest and Best due by 7:30pm on Saturday 8/16** Picture-Perfect-Privacy-Please! Situated near the end of a private drive, this serene home enjoys stunning views of the evening sunsets and lush green space with no neighbors directly across the street. Step inside to find thoughtful and sophisticated updates including a modified kitchen center island, new quartz counters, tile backsplash, new stainless appliances, new custom cabinet faces & hardware, all new flooring on the main level, modern lighting, and more! Upstairs you'll find two spacious bedrooms with extra-large closets and a versatile loft space, perfect for an office or media room, you decide! Rest peacefully knowing this home has been meticulously maintained. The owner has recently had the mechanicals serviced and even replaced all the smoke detectors. Safety first! Whether entertaining on the patio, or cozying up in front of the fireplace, there is abundant parking for you and all your guests. Get to this one quickly and start enjoying a tranquil, low-maintenance lifestyle!
Location
State MN
County Dakota
Zoning Residential-Single Family
Rooms
Basement None
Dining Room Kitchen/Dining Room, Living/Dining Room
Interior
Heating Forced Air
Cooling Central Air
Fireplaces Number 1
Fireplaces Type Gas, Living Room
Fireplace Yes
Appliance Dishwasher, Disposal, Dryer, Gas Water Heater, Microwave, Range, Refrigerator, Stainless Steel Appliances, Washer, Water Softener Owned
Exterior
Parking Features Attached Garage
Garage Spaces 1.0
Fence Partial, Vinyl
Roof Type Age Over 8 Years,Architectural Shingle,Asphalt
Building
Story Two
Foundation 808
Sewer City Sewer/Connected
Water City Water/Connected
Level or Stories Two
Structure Type Brick Veneer,Vinyl Siding
New Construction false
Schools
School District Burnsville-Eagan-Savage
Others
HOA Fee Include Maintenance Structure,Hazard Insurance,Lawn Care,Maintenance Grounds,Professional Mgmt,Trash,Sewer,Snow Removal
Restrictions Mandatory Owners Assoc,Rentals not Permitted,Pets - Cats Allowed,Pets - Dogs Allowed,Pets - Number Limit,Pets - Weight/Height Limit
Read Less Info
Want to know what your home might be worth? Contact us for a FREE valuation!

Our team is ready to help you sell your home for the highest possible price ASAP







