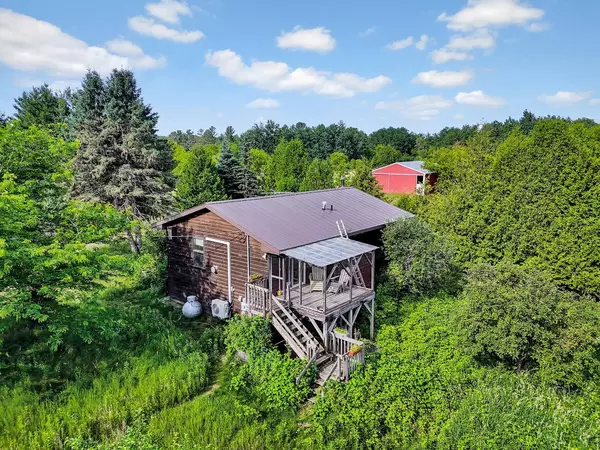$475,000
$475,000
For more information regarding the value of a property, please contact us for a free consultation.
3 Beds
2 Baths
1,548 SqFt
SOLD DATE : 09/26/2025
Key Details
Sold Price $475,000
Property Type Single Family Home
Sub Type Single Family Residence
Listing Status Sold
Purchase Type For Sale
Square Footage 1,548 sqft
Price per Sqft $306
MLS Listing ID 6741062
Sold Date 09/26/25
Bedrooms 3
Full Baths 1
Three Quarter Bath 1
Year Built 1973
Annual Tax Amount $4,158
Tax Year 2025
Contingent None
Lot Size 83.500 Acres
Acres 83.5
Lot Dimensions irregular
Property Sub-Type Single Family Residence
Property Description
Own your own peaceful nature sanctuary with this extraordinary 83.5-acre property, 80 acres permanently protected under a conservation easement with the Minnesota Land Trust. A true haven for wildlife and nature lovers, the land features 64 acres of vibrant wetlands, 12 acres of forest, and 4 acres of open grassland, providing critical habitat for native plants, fish, and endangered species like the Blanding's turtle. Whether you're drawn to birdwatching, hiking, hunting, or simply soaking in the serenity, this property offers unmatched opportunities to connect with the natural world. A spacious 35' x 75' pole barn adds versatility, while the 3.5-acre homesite-free from easement restrictions-gives you the freedom to live and build as you wish. The home is warm and welcoming, with new windows and doors installed in 1993, a brand-new mini split system added in 2025, and a thoughtful blend of electric interruptible heating, automatic gas heater back-up upstairs, and a cozy wood stove in the family room. You'll love the handcrafted woodwork around the windows and doors, the elegant maple flooring, six-panel doors throughout, and a beautifully built-in bookshelf along the stairs. The walkout lower level and covered back deck offer the perfect vantage point to enjoy the peaceful surroundings. Additional features include a detached two-car garage, an insulated and heated shop, four versatile sheds once used for chickens and doves, and a huge fenced garden area ready for your green thumb. A brand-new septic system will also be installed, adding
peace of mind and modern convenience. This is more than a home-it's a lifestyle rooted in conservation, comfort, and quiet beauty. Property is occupied and showings must be scheduled two hours in advance. This is not a property that can be viewed from the road. Very private.
Location
State MN
County Isanti
Zoning Other,Residential-Single Family
Body of Water Cedar Creek
Rooms
Basement Daylight/Lookout Windows, Full, Walkout
Dining Room Informal Dining Room, Kitchen/Dining Room
Interior
Heating Baseboard, Ductless Mini-Split, Dual, Space Heater, Wood Stove
Cooling Ductless Mini-Split
Fireplaces Number 1
Fireplaces Type Wood Burning Stove
Fireplace Yes
Appliance Air-To-Air Exchanger, Electric Water Heater, Exhaust Fan, Fuel Tank - Owned, Range, Refrigerator, Water Softener Owned
Exterior
Parking Features Detached, Gravel
Garage Spaces 2.0
Fence Partial, Wire
Pool None
Waterfront Description Creek/Stream
Roof Type Age Over 8 Years,Metal
Building
Lot Description Irregular Lot
Story Split Entry (Bi-Level)
Foundation 864
Sewer Private Sewer, Tank with Drainage Field
Water Drilled, Private, Well
Level or Stories Split Entry (Bi-Level)
Structure Type Wood Siding
New Construction false
Schools
School District Cambridge-Isanti
Others
Restrictions Easements
Read Less Info
Want to know what your home might be worth? Contact us for a FREE valuation!

Our team is ready to help you sell your home for the highest possible price ASAP







