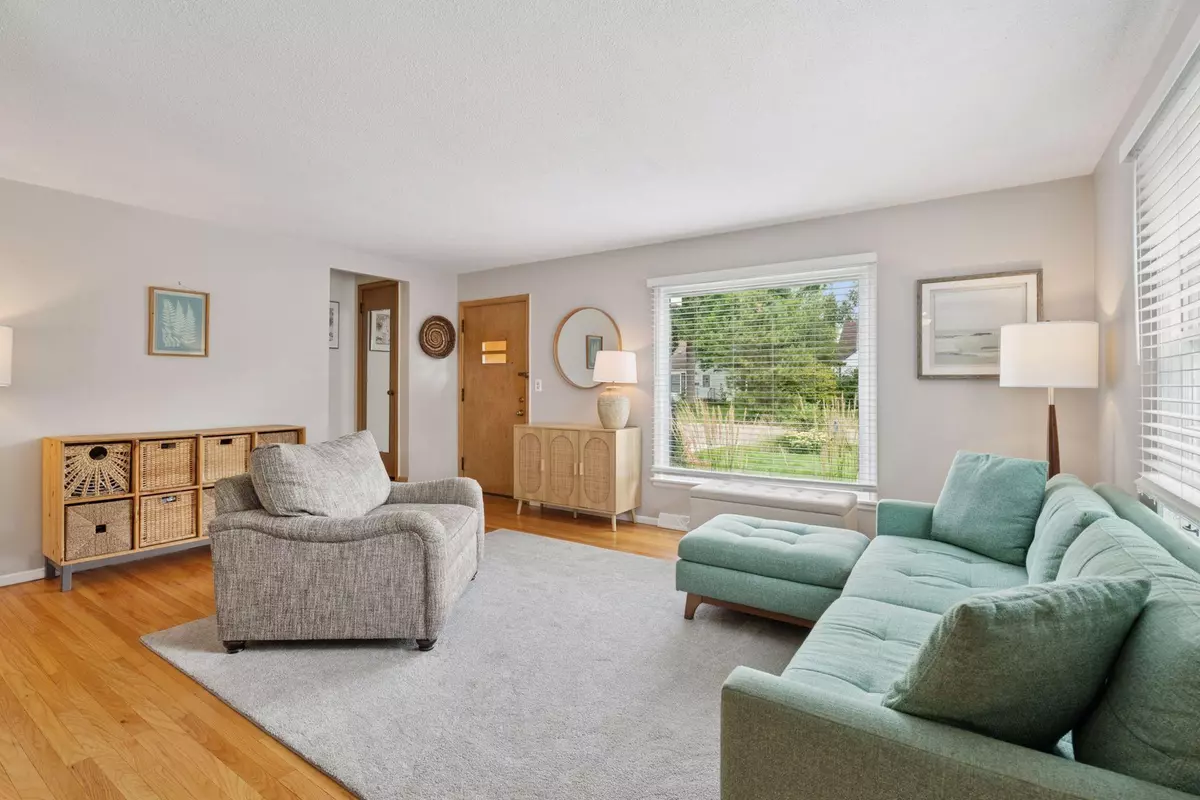$342,000
$320,000
6.9%For more information regarding the value of a property, please contact us for a free consultation.
2 Beds
1 Bath
1,281 SqFt
SOLD DATE : 10/14/2025
Key Details
Sold Price $342,000
Property Type Single Family Home
Sub Type Single Family Residence
Listing Status Sold
Purchase Type For Sale
Square Footage 1,281 sqft
Price per Sqft $266
Subdivision Irwin Shores
MLS Listing ID 6779059
Sold Date 10/14/25
Bedrooms 2
Full Baths 1
Year Built 1949
Annual Tax Amount $4,231
Tax Year 2025
Contingent None
Lot Size 6,534 Sqft
Acres 0.15
Lot Dimensions 50x134
Property Sub-Type Single Family Residence
Property Description
This classic home features an inviting main floor, with fantastic spaces throughout! You will fall in
love with the charm, from the dining room cabinetry to the beautiful hardwood floors! This home features
a fantastic kitchen with stainless steel appliances. The layout offers the perfect flow for entertaining
with a great dining space that flows into the living room! With a fenced-in backyard and a spacious
patio, you are ready for fall bonfires and backyard BBQs! Imagine fall evenings spent playing games in
your beautiful 3 season porch. The upper level features a full bathroom and 2 bedrooms. The lower level
offers a newly finished family room that is absolutely stunning! It offers wonderful natural light with
large windows and is the perfect space for watching football games and movies! The lower level also
features an egress window and could be a wonderful opportunity for a guest space. You will love living
in this highly desirable location, just 3 blocks from Woodlake Nature Center and the trails, and blocks
from restaurants and coffee shops! Welcome home!
Location
State MN
County Hennepin
Zoning Residential-Single Family
Rooms
Basement Finished, Full
Dining Room Separate/Formal Dining Room
Interior
Heating Forced Air
Cooling Central Air
Fireplace No
Exterior
Parking Features Attached Garage
Garage Spaces 1.0
Building
Story One and One Half
Foundation 597
Sewer City Sewer/Connected
Water City Water/Connected
Level or Stories One and One Half
Structure Type Vinyl Siding
New Construction false
Schools
School District Richfield
Read Less Info
Want to know what your home might be worth? Contact us for a FREE valuation!

Our team is ready to help you sell your home for the highest possible price ASAP







