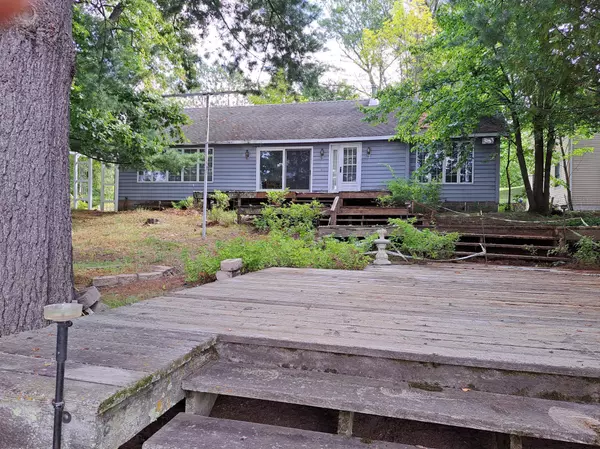$325,000
$299,900
8.4%For more information regarding the value of a property, please contact us for a free consultation.
1 Bed
2 Baths
1,210 SqFt
SOLD DATE : 10/16/2025
Key Details
Sold Price $325,000
Property Type Single Family Home
Sub Type Single Family Residence
Listing Status Sold
Purchase Type For Sale
Square Footage 1,210 sqft
Price per Sqft $268
MLS Listing ID 6781067
Sold Date 10/16/25
Bedrooms 1
Half Baths 1
Three Quarter Bath 1
Year Built 1950
Annual Tax Amount $2,104
Tax Year 2024
Contingent None
Lot Size 1.170 Acres
Acres 1.17
Lot Dimensions 160x319x159x314
Property Sub-Type Single Family Residence
Property Description
Wonderful opportunity to live on Big Pine Lake! This year round home sits on a 2 acre lot with 159ft of lakeshore; full foundation under living room addition; Dining room has an Anderson Patio Door to yard, wood burning stove and pull down stairs to room above; the kitchen includes vaulted ceiling and sky lights; the bedroom addition features a vaulted ceiling, half bath and 4ft crawl space. Anderson windows; some solid oak doors; needs some interior & exterior finishing; 3+car garage plus extra single garage and shed. Plenty of Natural light. Great views of the lake! Call for details.
Location
State MN
County Pine
Zoning Residential-Single Family
Body of Water Big Pine
Rooms
Basement Block, Crawl Space, Drain Tiled, Partial, Storage Space, Sump Basket, Unfinished
Dining Room Informal Dining Room
Interior
Heating Forced Air, Wood Stove
Cooling None
Fireplaces Number 1
Fireplaces Type Wood Burning Stove
Fireplace Yes
Appliance Electric Water Heater, Water Softener Owned
Exterior
Parking Features Detached, Garage Door Opener, Multiple Garages
Garage Spaces 3.0
Waterfront Description Lake Front
Roof Type Age Over 8 Years,Asphalt,Pitched
Building
Story One
Foundation 1090
Sewer Private Sewer, Septic System Compliant - Yes, Tank with Drainage Field
Water Drilled, Private, Well
Level or Stories One
Structure Type Wood Siding
New Construction false
Schools
School District Hinckley-Finlayson
Read Less Info
Want to know what your home might be worth? Contact us for a FREE valuation!

Our team is ready to help you sell your home for the highest possible price ASAP







