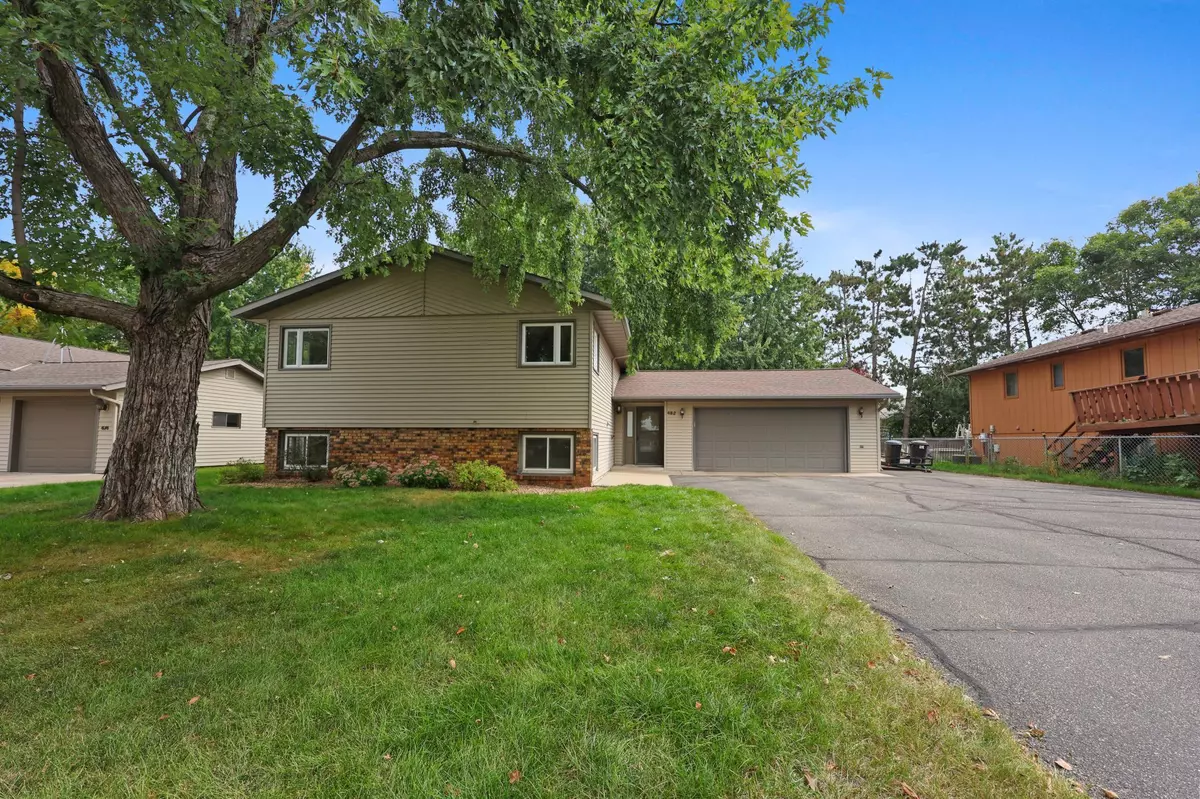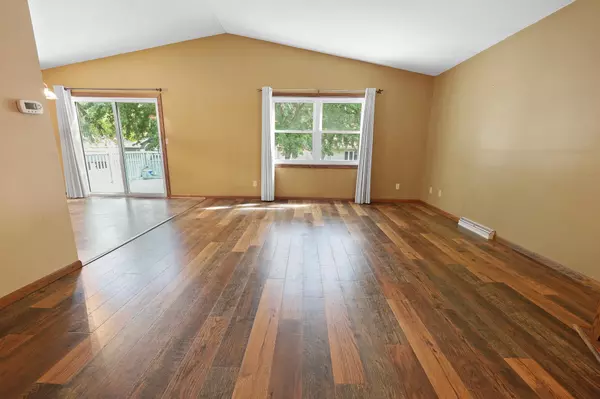$269,000
$269,000
For more information regarding the value of a property, please contact us for a free consultation.
4 Beds
2 Baths
2,108 SqFt
SOLD DATE : 10/21/2025
Key Details
Sold Price $269,000
Property Type Single Family Home
Sub Type Single Family Residence
Listing Status Sold
Purchase Type For Sale
Square Footage 2,108 sqft
Price per Sqft $127
Subdivision Angus Acres 5
MLS Listing ID 6784939
Sold Date 10/21/25
Bedrooms 4
Full Baths 2
Year Built 1977
Annual Tax Amount $3,518
Tax Year 2024
Contingent None
Lot Size 8,712 Sqft
Acres 0.2
Lot Dimensions 115x75
Property Sub-Type Single Family Residence
Property Description
Meticulously cared for by the same owner for 49 years, this home is a true find. Offering 4 bedrooms and 2 bathrooms, including a primary suite with walk-through access to a jetted tub bath, it combines comfort and functionality. The lower level provides the option for a 5th bedroom or office, along with a spacious family room featuring a striking custom brick fireplace.
Updates include newer windows, a newer roof, granite countertops in the kitchen, and fresh flooring in the living room. Enjoy the outdoors with a maintenance-free deck, screened porch, and a fenced backyard for added privacy. The lower level offers ample storage and convenient access from the garage.
Tucked away in a quiet neighborhood yet just minutes from shopping, groceries, and Crossroads Mall, this home delivers both tranquility and convenience.
Location
State MN
County Stearns
Zoning Residential-Single Family
Rooms
Basement Block, Daylight/Lookout Windows, Finished, Full, Storage Space
Dining Room Eat In Kitchen, Kitchen/Dining Room
Interior
Heating Forced Air
Cooling Central Air
Fireplaces Number 1
Fireplaces Type Brick, Family Room, Gas
Fireplace Yes
Appliance Dishwasher, Dryer, Range, Refrigerator, Washer
Exterior
Parking Features Attached Garage, Asphalt, Garage Door Opener
Garage Spaces 2.0
Fence Wood
Roof Type Asphalt
Building
Lot Description Many Trees
Story Split Entry (Bi-Level)
Foundation 1140
Sewer City Sewer/Connected
Water City Water/Connected
Level or Stories Split Entry (Bi-Level)
Structure Type Steel Siding
New Construction false
Schools
School District St. Cloud
Read Less Info
Want to know what your home might be worth? Contact us for a FREE valuation!

Our team is ready to help you sell your home for the highest possible price ASAP







