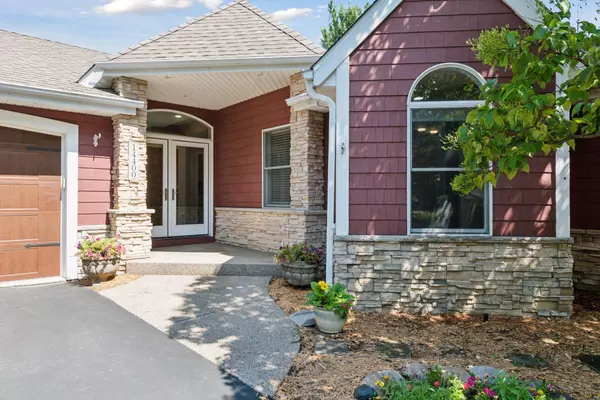$680,000
$699,900
2.8%For more information regarding the value of a property, please contact us for a free consultation.
4 Beds
3 Baths
2,822 SqFt
SOLD DATE : 10/15/2025
Key Details
Sold Price $680,000
Property Type Single Family Home
Sub Type Single Family Residence
Listing Status Sold
Purchase Type For Sale
Square Footage 2,822 sqft
Price per Sqft $240
Subdivision Auditors Sub 227
MLS Listing ID 6775802
Sold Date 10/15/25
Bedrooms 4
Full Baths 1
Three Quarter Bath 2
Year Built 1949
Annual Tax Amount $7,541
Tax Year 2025
Contingent None
Lot Size 1.090 Acres
Acres 1.09
Lot Dimensions 130x365
Property Sub-Type Single Family Residence
Property Description
Beautifully updated and renovated 4 BR, 3 bath walkout rambler on spectacular 1+ acre park-like setting in sought after Minnetonka location.
Features main floor primary bedroom suite, main floor laundry/mud room, great room with stone fireplace and built-ins, expansive maintenance free deck, 2nd BR or office and full 2nd bathroom. Kitchen with granite counters, stainless appliances and eating area. Maple hardwood floors.
Walkout level features 2 large BR's, ¾ bath, family room with stone fireplace, full kitchen and additional washer/dryer.
Exceptional fully insulated detached ~1000 sq ft garage with 12 feet ceiling, heat and electric. Perfect for car enthusiasts, DIY's/hobbyists, home office or gym and great potential for an accessory dwelling unit (ADU).
Newer roof, Pella windows, high efficiency furnace.
Close to parks, regional trail system, The Marsh, Williston Fitness Center, restaurants and shopping.
Location
State MN
County Hennepin
Zoning Residential-Single Family
Rooms
Basement Block, Crawl Space, Drain Tiled, Egress Window(s), Finished, Concrete, Sump Basket, Walkout
Dining Room Breakfast Area, Informal Dining Room, Living/Dining Room
Interior
Heating Forced Air
Cooling Central Air
Fireplaces Number 2
Fireplaces Type Family Room, Full Masonry, Living Room, Stone, Wood Burning
Fireplace Yes
Appliance Dishwasher, Disposal, Humidifier, Gas Water Heater, Water Filtration System, Microwave, Range, Refrigerator, Stainless Steel Appliances, Washer, Water Softener Owned
Exterior
Parking Features Attached Garage, Detached, Asphalt, Electric, Floor Drain, Garage Door Opener, Heated Garage, Insulated Garage, Multiple Garages
Garage Spaces 4.0
Roof Type Age Over 8 Years,Asphalt
Building
Lot Description Many Trees, Underground Utilities
Story One
Foundation 1248
Sewer City Sewer/Connected
Water City Water/Connected
Level or Stories One
Structure Type Brick/Stone,Cedar,Shake Siding,Vinyl Siding
New Construction false
Schools
School District Hopkins
Read Less Info
Want to know what your home might be worth? Contact us for a FREE valuation!

Our team is ready to help you sell your home for the highest possible price ASAP







