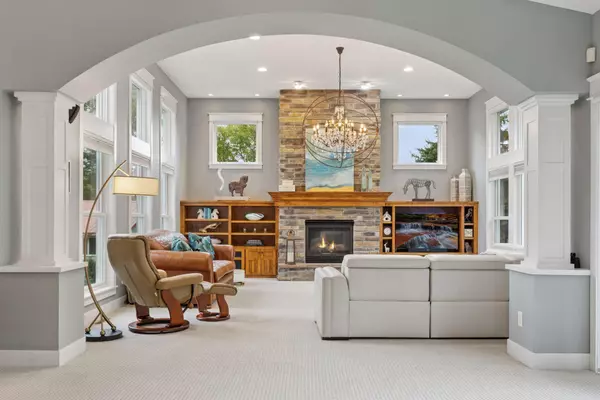$825,000
$850,000
2.9%For more information regarding the value of a property, please contact us for a free consultation.
3 Beds
3 Baths
3,776 SqFt
SOLD DATE : 10/24/2025
Key Details
Sold Price $825,000
Property Type Single Family Home
Sub Type Single Family Residence
Listing Status Sold
Purchase Type For Sale
Square Footage 3,776 sqft
Price per Sqft $218
Subdivision Petersons Birch Lake View
MLS Listing ID 6783355
Sold Date 10/24/25
Bedrooms 3
Full Baths 1
Half Baths 1
Three Quarter Bath 1
Year Built 1999
Annual Tax Amount $6,458
Tax Year 2025
Contingent None
Lot Size 6.610 Acres
Acres 6.61
Lot Dimensions 840X525X217X548
Property Sub-Type Single Family Residence
Property Description
Welcome to a truly extraordinary near 7-acre property offering 217 feet of shoreline on Birch Lake - outdoor enthusiasts dream! Enjoy outstanding fishing right off the dock, no seasonal hassle of removing the dock and lift it can stay year round, and a sprawling, park-like yard ideal for recreation and gardening. A heated 44x28 pole barn with a separate shop area plus a private office or studio! Step inside this remarkable home and be greeted by soaring vaulted ceilings and stunning architectural detail. The great room impresses with 12-foot ceilings, wall of windows framing the lake, and a floor-to-ceiling gas fireplace flanked by custom built-ins. A versatile floor plan allows the magnificent dining room could also serve as a sunroom with heated floors and sweeping lake views. The kitchen is designed for gathering, featuring a spacious center island, abundant cabinetry, an adjacent dinette, and easy deck access. An oversized laundry room offers a second washing machine and dryer with pedestal storage. Each bedroom features generous walk-in closets. The finished walkout lower level with in-floor heat provides a recreation room, sitting area, an additional bedroom with ¾ ensuite bath, and a flexible den - perfect for an exercise room, craft room, or private home office. The oversized, finished 3-car garage with cabinetry adds extra storge or workspace. Geothermal heating and cooling deliver year-round efficiency and comfort. A brand-new roof adds peace of mind. This lake property is a rare opportunity to combine privacy, recreation, an outbuilding, and a beautifully finished home.
Location
State MN
County Wright
Zoning Residential-Single Family
Body of Water Birch Lake (Monticello Twp.)
Rooms
Basement Drain Tiled, Finished, Full, Sump Pump, Walkout
Dining Room Informal Dining Room, Separate/Formal Dining Room
Interior
Heating Fireplace(s), Geothermal, Radiant Floor
Cooling Central Air
Fireplaces Number 1
Fireplaces Type Brick, Gas, Living Room
Fireplace Yes
Appliance Air-To-Air Exchanger, Dishwasher, Dryer, Exhaust Fan, Humidifier, Water Filtration System, Microwave, Range, Refrigerator, Stainless Steel Appliances, Washer, Water Softener Owned
Exterior
Parking Features Attached Garage, Garage Door Opener
Garage Spaces 3.0
Waterfront Description Lake Front,Lake View
Roof Type Age 8 Years or Less,Asphalt
Road Frontage No
Building
Story Two
Foundation 1672
Sewer Private Sewer, Tank with Drainage Field
Water Well
Level or Stories Two
Structure Type Aluminum Siding
New Construction false
Schools
School District Monticello
Read Less Info
Want to know what your home might be worth? Contact us for a FREE valuation!

Our team is ready to help you sell your home for the highest possible price ASAP







