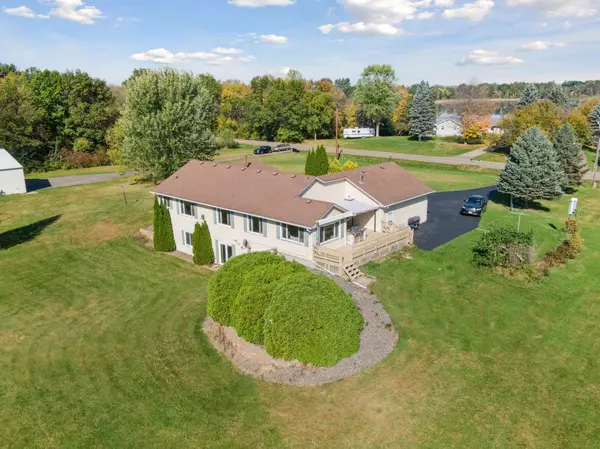$545,000
$569,900
4.4%For more information regarding the value of a property, please contact us for a free consultation.
3 Beds
3 Baths
2,703 SqFt
SOLD DATE : 10/28/2025
Key Details
Sold Price $545,000
Property Type Single Family Home
Sub Type Single Family Residence
Listing Status Sold
Purchase Type For Sale
Square Footage 2,703 sqft
Price per Sqft $201
Subdivision Auditors Sub 146
MLS Listing ID 6789107
Sold Date 10/28/25
Bedrooms 3
Full Baths 2
Three Quarter Bath 1
Year Built 1993
Annual Tax Amount $5,254
Tax Year 2025
Contingent None
Lot Size 4.650 Acres
Acres 4.65
Lot Dimensions 459x282x160x117x619x405
Property Sub-Type Single Family Residence
Property Description
Move-in ready with a quick close possible!
Welcome to this wonderful 3BR/3BA rambler in Nowthen that's set on over 4 scenic acres and in the Elk River school district. The main level offers vaulted ceilings, wood plank flooring, large living room with gas fireplace, 2 bedrooms, 2 bathrooms, including a spacious primary suite with a private bath featuring a separate soaking tub and shower. You'll love the open-concept kitchen with center island, stainless steel appliances and quartz countertops. The kitchen flows into the bright sunroom that is sure to become a favorite hangout. The sunroom walks out to the large deck with canopy and grill. The walkout lower level adds even more living space with a large family room, a second gas fireplace, a third bedroom, and a 3/4 bath. there is also space that the seller used as a wine closet. Other highlights include brand new carpet in the upper-level bedrooms, large windows that fill the home with natural light, main floor laundry, a heated, insulated attached garage along with lots of storage throughout. Outside, you'll find a large 56x40 pole barn with a 16x32 heated workshop, full concrete floor, spray foam insulation, and a 10,000lb car hoist, perfect for car enthusiasts or hobbyists. Don't wait to make this your new home!
Location
State MN
County Anoka
Zoning Residential-Single Family
Body of Water Bass
Rooms
Basement Block, Daylight/Lookout Windows, Drain Tiled, Finished, Full, Storage Space, Sump Pump, Walkout
Dining Room Breakfast Bar, Informal Dining Room
Interior
Heating Forced Air
Cooling Central Air
Fireplaces Number 2
Fireplaces Type Family Room, Gas, Living Room
Fireplace Yes
Appliance Central Vacuum, Dishwasher, Dryer, Microwave, Range, Refrigerator, Stainless Steel Appliances, Washer, Water Softener Owned
Exterior
Parking Features Attached Garage, Asphalt, Garage Door Opener, Heated Garage, Insulated Garage
Garage Spaces 2.0
Fence None
Pool None
Waterfront Description Lake View
View Y/N North
View North
Roof Type Age Over 8 Years,Architectural Shingle
Road Frontage Yes
Building
Lot Description Many Trees
Story One
Foundation 1411
Sewer Private Sewer, Septic System Compliant - Yes, Tank with Drainage Field
Water Drilled, Private, Well
Level or Stories One
Structure Type Brick/Stone,Steel Siding
New Construction false
Schools
School District Elk River
Read Less Info
Want to know what your home might be worth? Contact us for a FREE valuation!

Our team is ready to help you sell your home for the highest possible price ASAP







