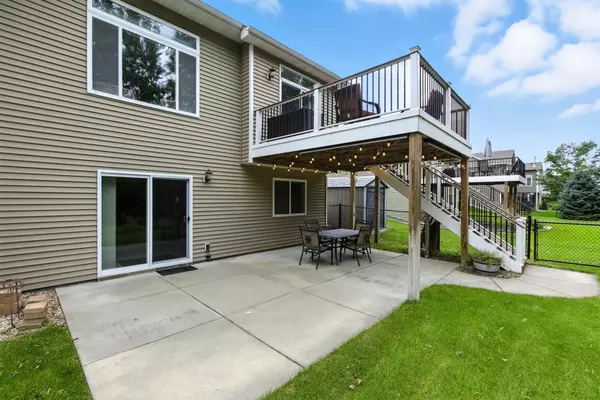$477,100
$469,000
1.7%For more information regarding the value of a property, please contact us for a free consultation.
3 Beds
3 Baths
2,387 SqFt
SOLD DATE : 10/30/2025
Key Details
Sold Price $477,100
Property Type Single Family Home
Sub Type Single Family Residence
Listing Status Sold
Purchase Type For Sale
Square Footage 2,387 sqft
Price per Sqft $199
Subdivision Tessman Ponds 2Nd Add
MLS Listing ID 6756382
Sold Date 10/30/25
Bedrooms 3
Full Baths 1
Three Quarter Bath 2
Year Built 2014
Annual Tax Amount $6,217
Tax Year 2025
Contingent None
Lot Size 0.540 Acres
Acres 0.54
Lot Dimensions 74 x 327 x 79 x 300
Property Sub-Type Single Family Residence
Property Description
Introducing this one story home that features great entertaining spaces inside and out. Home boosts a main level deck that overlooks the spacious backyard with a pond. Take the outdoor stairway down to the delightful concrete patio. Both perfect for alfresco dining and entertaining friends and family. Walk towards the wood burning fire pit with pavers, let's toast some marshmallows. So enjoyable being out-of-doors for Fall, Winter, Spring and Summer seasons.
Venture though the charming front door to a welcoming foyer with coat closet. The open floor plan includes the Kitchen with stainless steel appliances, quartz counter tops, tiled backsplash and soft close drawers, doors and a center island. Dining room with sliding glass door that leads to Deck, and Living room with large windows that let the natural light shine in. Main floor laundry room is delightful with front load washer, dryer, sink and folding space. Sizable 3-car garage. Primary suite with 3/4 bathroom with tiled floors, tile surrounding shower, walk-in closet. Full bathroom with tiled floors and walls encompassing shower and bathtub.
Wonder down to the lower level to the big Family room that has sliding glass door that leads out to the patio. Entertainment shelving unit to hold your electronic devices. Office room for all of your business and great ideas, could be used as a playroom or library. 3/4 bathroom and 3rd bedroom round out the lower level. There is storage in the utility room and under stairway.
Abundance of fun-filled Shopping, Restaurants, superb Parks and Trails close by.
There is no place like Home.
Location
State MN
County Hennepin
Zoning Residential-Single Family
Rooms
Basement Block, Walkout
Dining Room Informal Dining Room
Interior
Heating Forced Air
Cooling Central Air
Fireplace No
Appliance Disposal, Dryer, Microwave, Range, Refrigerator, Stainless Steel Appliances, Washer
Exterior
Parking Features Attached Garage, Asphalt, Garage Door Opener
Garage Spaces 3.0
Fence Chain Link
Waterfront Description Pond
View Y/N South
View South
Roof Type Age Over 8 Years,Asphalt
Building
Lot Description Public Transit (w/in 6 blks), Irregular Lot, Many Trees
Story One
Foundation 1428
Sewer City Sewer/Connected
Water City Water/Connected
Level or Stories One
Structure Type Vinyl Siding
New Construction false
Schools
School District Osseo
Read Less Info
Want to know what your home might be worth? Contact us for a FREE valuation!

Our team is ready to help you sell your home for the highest possible price ASAP







