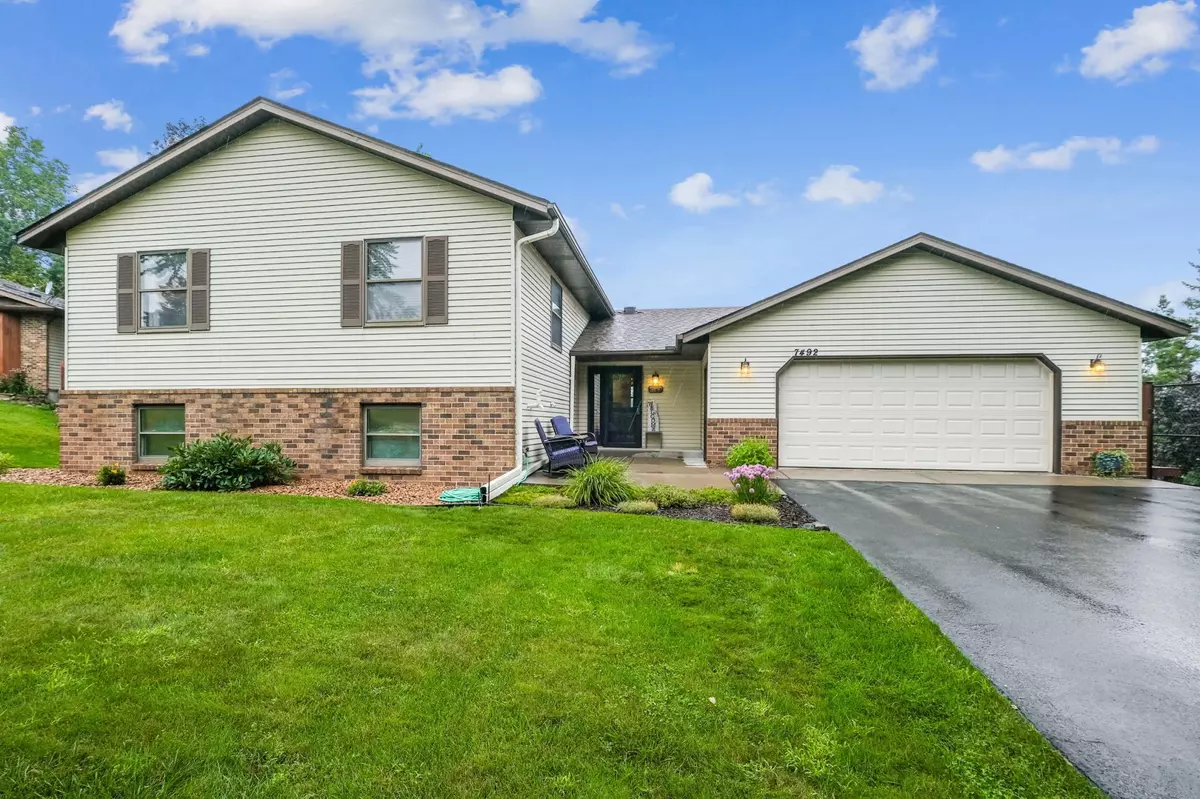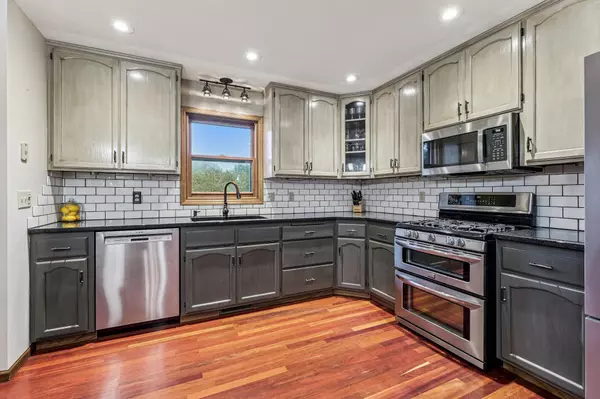$444,900
$444,900
For more information regarding the value of a property, please contact us for a free consultation.
4 Beds
3 Baths
2,260 SqFt
SOLD DATE : 10/31/2025
Key Details
Sold Price $444,900
Property Type Single Family Home
Sub Type Single Family Residence
Listing Status Sold
Purchase Type For Sale
Square Footage 2,260 sqft
Price per Sqft $196
MLS Listing ID 6775652
Sold Date 10/31/25
Bedrooms 4
Full Baths 1
Three Quarter Bath 2
Year Built 1986
Annual Tax Amount $4,730
Tax Year 2025
Contingent None
Lot Size 0.400 Acres
Acres 0.4
Lot Dimensions 120x140x140x156
Property Sub-Type Single Family Residence
Property Description
Beautiful Large Family Home. Lovingly Maintained and updated in and out. 4 bedrooms plus den. 3 bedrooms on same level. Primary bath and 2more additional bathrooms. Kitchen with center island/bar, stainless steel appliances. Solitude kitchen ceiling light. Dining room. Brazilian Cherry wood flooring. Finished family room with fireplace, Wet bar and build ins. Walkout to lovely patio and huge yard completely fenced. CAR BUFFS...check out the 4+ oversized 2 story garage (upper garage 24x32) (lower garage 23x30) plus additional workshop with sink and drain. This home is definitely a must see. See supplements for updates.
Location
State MN
County Washington
Zoning Residential-Single Family
Rooms
Basement Daylight/Lookout Windows, Drain Tiled, Finished, Full, Sump Pump, Walkout
Dining Room Breakfast Bar, Breakfast Area, Separate/Formal Dining Room
Interior
Heating Forced Air
Cooling Central Air
Fireplaces Number 1
Fireplaces Type Brick, Family Room, Gas
Fireplace Yes
Appliance Dishwasher, Disposal, Dryer, Exhaust Fan, Gas Water Heater, Microwave, Range, Refrigerator, Stainless Steel Appliances, Washer
Exterior
Parking Features Attached Garage, Floor Drain, Garage Door Opener, Multiple Garages, Tuckunder Garage
Garage Spaces 5.0
Fence Chain Link, Full
Roof Type Age 8 Years or Less
Building
Story Four or More Level Split
Foundation 1376
Sewer City Sewer/Connected
Water City Water/Connected
Level or Stories Four or More Level Split
Structure Type Aluminum Siding,Brick/Stone
New Construction false
Schools
School District North St Paul-Maplewood
Read Less Info
Want to know what your home might be worth? Contact us for a FREE valuation!

Our team is ready to help you sell your home for the highest possible price ASAP







