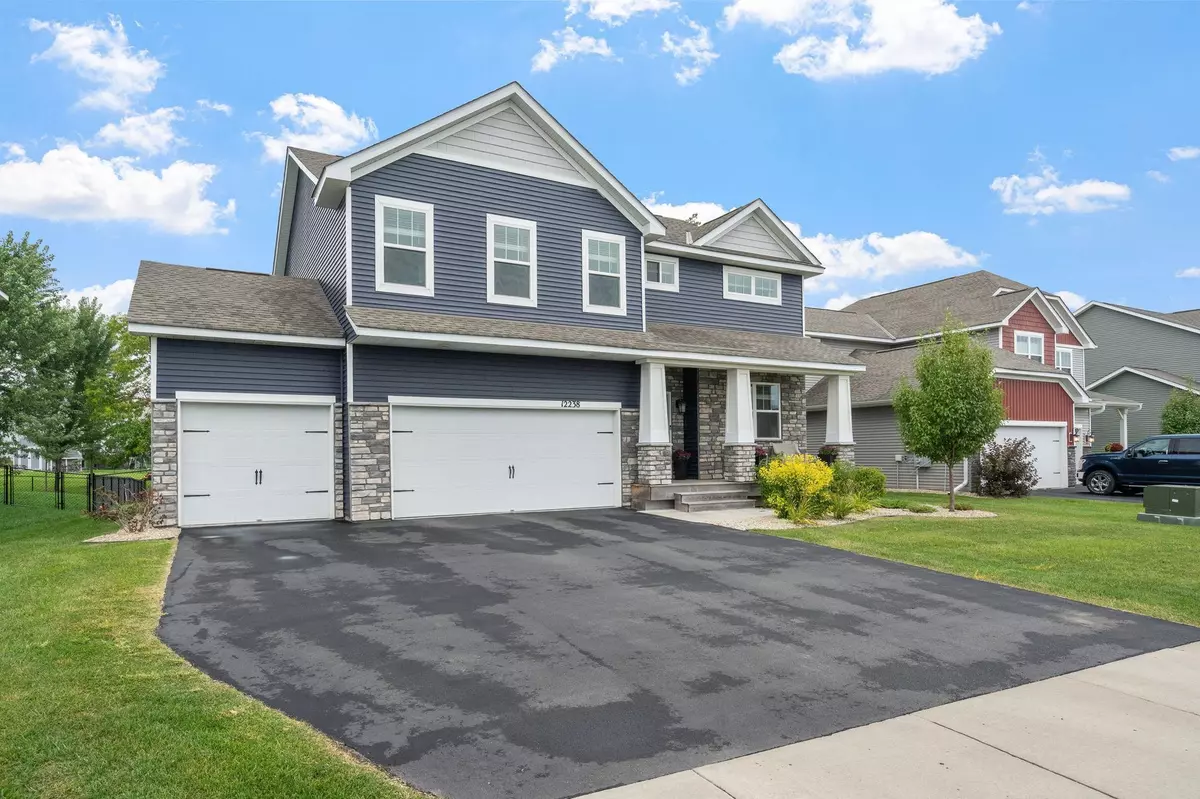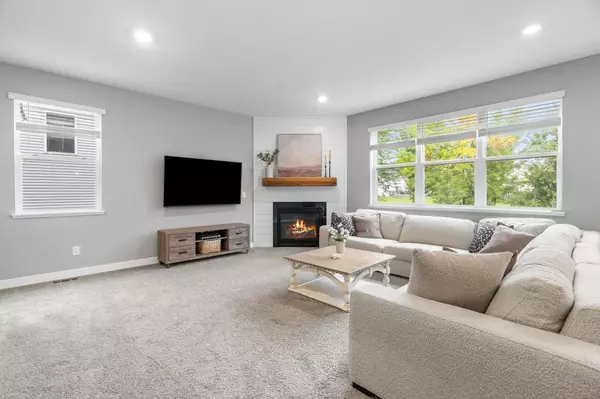$505,000
$495,000
2.0%For more information regarding the value of a property, please contact us for a free consultation.
4 Beds
3 Baths
2,776 SqFt
SOLD DATE : 11/05/2025
Key Details
Sold Price $505,000
Property Type Single Family Home
Sub Type Single Family Residence
Listing Status Sold
Purchase Type For Sale
Square Footage 2,776 sqft
Price per Sqft $181
Subdivision Magnolia Lndg 2Nd Add
MLS Listing ID 6787388
Sold Date 11/05/25
Bedrooms 4
Full Baths 2
Half Baths 1
HOA Fees $51/qua
Year Built 2022
Annual Tax Amount $5,462
Tax Year 2025
Contingent None
Lot Size 9,583 Sqft
Acres 0.22
Lot Dimensions 68x143x68x144
Property Sub-Type Single Family Residence
Property Description
Welcome to this stunning 2022 build that perfectly blends modern comfort, style, and functionality! Featuring 4 spacious bedrooms and a convenient upstairs laundry, the thoughtful layout enhances ease of living. The open-concept main level showcases a gourmet kitchen complete with double ovens, a walk-in pantry, and generous counter space ideal for entertaining. Radiant interiors highlight the home's welcoming atmosphere and inviting design. An unfinished basement offers the opportunity to create additional living or recreational space to suit your lifestyle. Outside, a fully fenced backyard provides privacy and a versatile setting for relaxation or gatherings. Move-in ready and exceptionally maintained, this home is sure to impress! **Ask about our complimentary 1 year rate buy down offered through our preferred lender!***
Location
State MN
County Wright
Zoning Residential-Single Family
Rooms
Basement Egress Window(s), Full, Storage Space, Sump Pump, Unfinished
Interior
Heating Forced Air, Fireplace(s)
Cooling Central Air
Fireplaces Number 1
Fireplaces Type Living Room
Fireplace Yes
Appliance Air-To-Air Exchanger, Cooktop, Dishwasher, Disposal, Double Oven, Dryer, Electric Water Heater, Exhaust Fan, Humidifier, Microwave, Refrigerator, Stainless Steel Appliances, Washer, Water Softener Owned
Exterior
Parking Features Attached Garage, Garage Door Opener
Garage Spaces 3.0
Fence Chain Link
Roof Type Age 8 Years or Less
Building
Story Two
Foundation 1192
Sewer City Sewer/Connected
Water City Water/Connected
Level or Stories Two
Structure Type Brick/Stone,Shake Siding,Vinyl Siding
New Construction false
Schools
School District Elk River
Others
HOA Fee Include Other,Professional Mgmt,Shared Amenities
Read Less Info
Want to know what your home might be worth? Contact us for a FREE valuation!

Our team is ready to help you sell your home for the highest possible price ASAP







