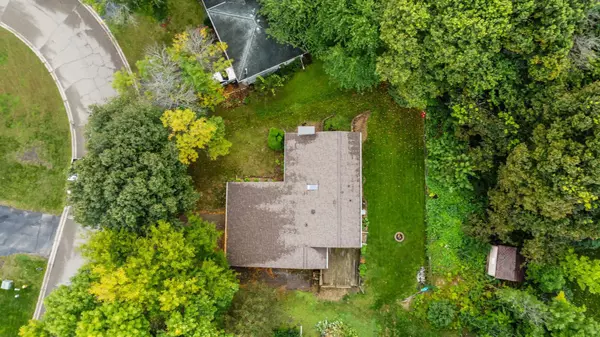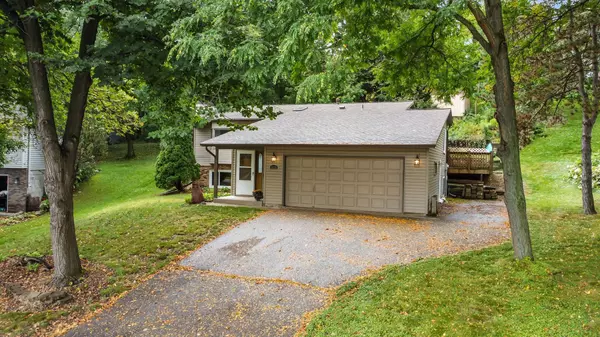$410,000
$425,000
3.5%For more information regarding the value of a property, please contact us for a free consultation.
4 Beds
3 Baths
2,250 SqFt
SOLD DATE : 11/05/2025
Key Details
Sold Price $410,000
Property Type Single Family Home
Sub Type Single Family Residence
Listing Status Sold
Purchase Type For Sale
Square Footage 2,250 sqft
Price per Sqft $182
Subdivision Bass Lake Heights
MLS Listing ID 6789826
Sold Date 11/05/25
Bedrooms 4
Full Baths 2
Three Quarter Bath 1
Year Built 1984
Annual Tax Amount $4,381
Tax Year 2025
Contingent None
Lot Size 0.290 Acres
Acres 0.29
Lot Dimensions 63x146x114x147
Property Sub-Type Single Family Residence
Property Description
Step into this beautiful, move-in-ready home nestled in a peaceful, established neighborhood surrounded by mature trees and charm. From the moment you arrive, you'll notice the pride of ownership — a lush yard with an in-ground sprinkler system, a spacious deck perfect for gatherings, and plenty of room to relax and enjoy the outdoors.
Inside, the home welcomes you with a bright, open foyer leading into a vaulted living room filled with natural light. The fully finished basement offers even more space to spread out — complete with a large family room and a cozy gas fireplace, two additional bedrooms, and a laundry room.
You'll also enjoy the convenience of thoughtful updates, including new windows (2023) and a new roof (2024). The garage is fully finished and features a third parking pad, ideal for extra vehicles, guests, or recreation.
Location
State MN
County Hennepin
Zoning Residential-Single Family
Rooms
Basement Daylight/Lookout Windows, Drain Tiled, Egress Window(s), Finished, Full, Sump Pump
Dining Room Separate/Formal Dining Room
Interior
Heating Forced Air
Cooling Central Air
Fireplaces Number 1
Fireplaces Type Family Room, Gas
Fireplace Yes
Appliance Dishwasher, Disposal, Dryer, Microwave, Range, Refrigerator, Washer, Water Softener Owned
Exterior
Parking Features Attached Garage, Asphalt, Garage Door Opener
Garage Spaces 2.0
Fence None
Pool None
Roof Type Age 8 Years or Less,Asphalt,Pitched
Building
Lot Description Public Transit (w/in 6 blks), Many Trees
Story Four or More Level Split
Foundation 1200
Sewer City Sewer/Connected, City Sewer - In Street
Water City Water/Connected, City Water - In Street
Level or Stories Four or More Level Split
Structure Type Vinyl Siding
New Construction false
Schools
School District Osseo
Read Less Info
Want to know what your home might be worth? Contact us for a FREE valuation!

Our team is ready to help you sell your home for the highest possible price ASAP







