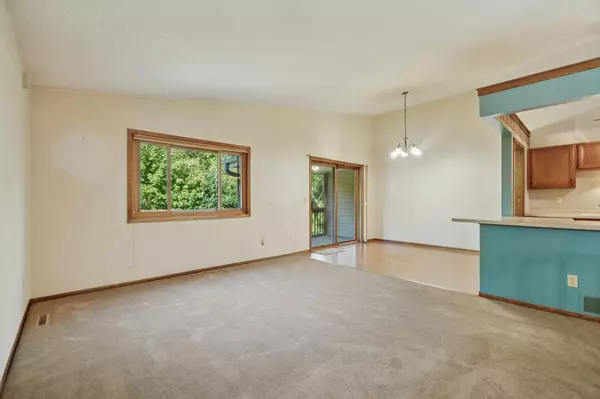$265,000
$249,900
6.0%For more information regarding the value of a property, please contact us for a free consultation.
3 Beds
2 Baths
1,522 SqFt
SOLD DATE : 11/06/2025
Key Details
Sold Price $265,000
Property Type Townhouse
Sub Type Townhouse Side x Side
Listing Status Sold
Purchase Type For Sale
Square Footage 1,522 sqft
Price per Sqft $174
Subdivision Fish Lake West 5
MLS Listing ID 6807214
Sold Date 11/06/25
Bedrooms 3
Full Baths 2
HOA Fees $390/mo
Year Built 1986
Annual Tax Amount $3,089
Tax Year 2025
Contingent None
Lot Size 5,227 Sqft
Acres 0.12
Lot Dimensions E 66X90X55X84
Property Sub-Type Townhouse Side x Side
Property Description
Welcome to 7017 Polaris Lane N in Maple Grove—a charming townhome offering 3 spacious bedrooms and 2 bathrooms in a prime location. The open-concept main level features a bright living room, well-appointed kitchen, and dining area perfect for entertaining. The primary bedroom includes a full en-suite bathroom and a walk-in closet for added comfort. Downstairs, the walkout lower level boasts a cozy family room with a wood-burning fireplace, ideal for relaxing evenings. Enjoy the outdoors with a screened porch, deck, and patio that overlook serene nature views and the Medicine Lake Regional Trail, which connects directly to Fish Lake. The two-car attached garage adds convenience, while the home's proximity to Fish Lake Regional Park, top-rated schools, shopping centers, entertainment venues, and major highways like I-494 makes everyday living a breeze. This move-in-ready townhome is waiting for your personal touch—don't miss the opportunity to make it your own!
Location
State MN
County Hennepin
Zoning Residential-Single Family
Rooms
Basement Block, Daylight/Lookout Windows, Finished, Full, Single Tenant Access, Walkout
Dining Room Breakfast Bar, Kitchen/Dining Room, Living/Dining Room
Interior
Heating Forced Air
Cooling Central Air
Fireplaces Number 1
Fireplaces Type Family Room, Wood Burning
Fireplace Yes
Appliance Dishwasher, Disposal, Dryer, Microwave, Range, Refrigerator, Washer
Exterior
Parking Features Attached Garage, Asphalt
Garage Spaces 2.0
Building
Lot Description Property Adjoins Public Land, Many Trees
Story Split Entry (Bi-Level)
Foundation 572
Sewer City Sewer/Connected
Water City Water/Connected
Level or Stories Split Entry (Bi-Level)
Structure Type Vinyl Siding
New Construction false
Schools
School District Osseo
Others
HOA Fee Include Maintenance Structure,Hazard Insurance,Lawn Care,Maintenance Grounds,Trash,Snow Removal
Restrictions Mandatory Owners Assoc,Pets - Cats Allowed,Pets - Dogs Allowed,Pets - Number Limit
Read Less Info
Want to know what your home might be worth? Contact us for a FREE valuation!

Our team is ready to help you sell your home for the highest possible price ASAP







